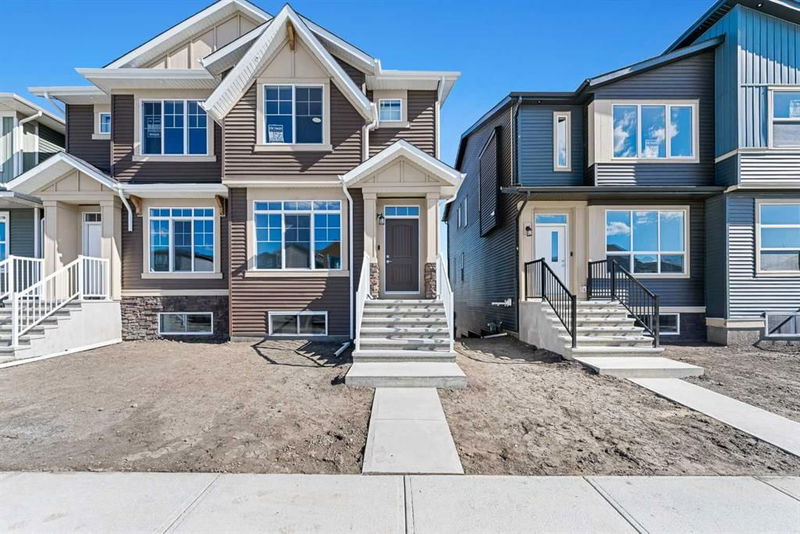Key Facts
- MLS® #: A2168528
- Property ID: SIRC2104866
- Property Type: Residential, Other
- Living Space: 1,594 sq.ft.
- Year Built: 2024
- Bedrooms: 3
- Bathrooms: 2+1
- Parking Spaces: 2
- Listed By:
- RE/MAX Crown
Property Description
** Open House Sat Sept 28th from 11AM-3PM ** Brand New Home | 2024 Build | Walkout Basement | 3-Bedrooms | 2.5-Bathrooms | Quartz Countertops | Stainless steel Appliances | Dual Tone Kitchen Cabinets | Open Floor Plan | High Ceilings | Ample Natural Light | Recessed Lighting | Upper Level Laundry | West Facing Frontage | East Facing Backyard | Rear Parking Pad | Alley Access. Welcome to your beautiful brand new duplex in the growing community of Glacier Ridge! This spacious 2-storey home boasts 1594 SqFt throughout the main and upper levels with an additional 738 SqFt in the walkout basement ready to grow with your family's needs! Open the West facing front door to a foyer with closet storage and views of the beautiful open floor plan main level. The front living room is bright with natural light that fills the space. The open floor plan proves that this home is made for entertaining friends and family with ease! The designated dining area is great for a large dinner table to fit your whole family. The kitchen is outfitted with quartz countertops, stainless steel appliances, a crisp white backsplash and two toned cabinets. Off the kitchen is a pantry for dry goods storage. At the rear of the home a mudroom with closet storage that leads to the spacious back deck. The main level is complete with a 2pc bathroom. Upstairs holds 3 bedrooms, 2 bathrooms and your laundry! The grand primary bedroom is paired with a walk-in closet and 3pc ensuite with a walk-in shower. Bedrooms 2 & 3 are both spacious and share the main 4pc bath with a tub/shower combo. The upper level laundry is a home owner's dream as its located near the bedrooms! Downstairs, the walkout basement already has rough-in plumbing so that your future plans can be easily made into a reality! The walkout basement door leads to the backyard where you can spend your summers! The rear double parking pad has alley access and street parking is readily available too. Glacier Ridge is a beautiful new community with plans of a pump track, skating ribbon, walking paths, basketball courts, all ages playground, spray park, tennis court, ice rink, patio spaces, firepit and toboggan hill. Plus the indoor facilities in the area are to include a gymnasium, rentable rooms for programs, activities and where residents can host private events, banquet space, seating and gathering areas! Hurry and book your showing at your beautiful brand new home today!
Rooms
- TypeLevelDimensionsFlooring
- BathroomMain5' 9.6" x 4' 11"Other
- Dining roomMain10' 6.9" x 5' 11"Other
- KitchenMain17' x 9' 11"Other
- Living roomMain27' 6" x 11' 9"Other
- Ensuite BathroomUpper4' 9.6" x 7' 6.9"Other
- BathroomUpper4' 11" x 7' 6.9"Other
- BedroomUpper9' x 10' 9"Other
- BedroomUpper9' 2" x 10' 11"Other
- Laundry roomUpper6' 2" x 5' 3.9"Other
- Primary bedroomUpper13' 8" x 10' 11"Other
Listing Agents
Request More Information
Request More Information
Location
156 Edith Place NW, Calgary, Alberta, T3R 2E2 Canada
Around this property
Information about the area within a 5-minute walk of this property.
Request Neighbourhood Information
Learn more about the neighbourhood and amenities around this home
Request NowPayment Calculator
- $
- %$
- %
- Principal and Interest 0
- Property Taxes 0
- Strata / Condo Fees 0

