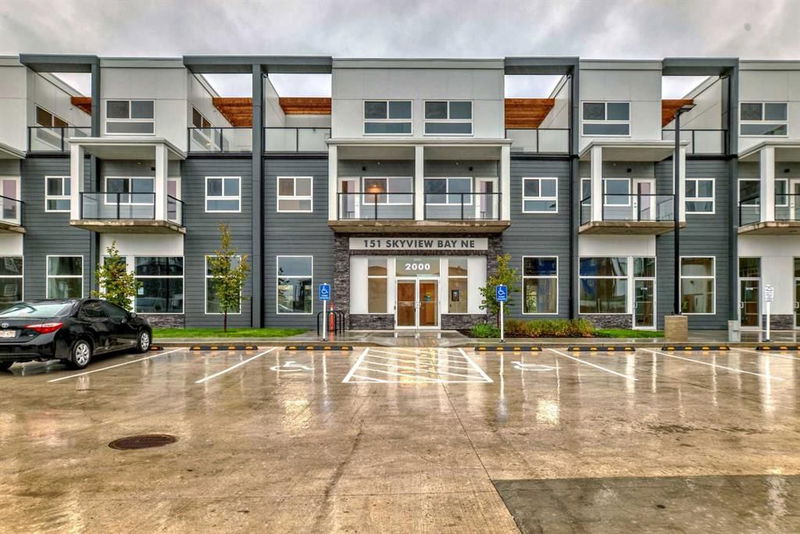Key Facts
- MLS® #: A2166843
- Property ID: SIRC2104842
- Property Type: Residential, Condo
- Living Space: 1,170.30 sq.ft.
- Year Built: 2024
- Bedrooms: 2
- Bathrooms: 2
- Parking Spaces: 1
- Listed By:
- Royal LePage METRO
Property Description
Brand new 2 level townhouse ideally located across from a school with convenient street level amenities! Modern and sophisticated this 2 bedroom, 2 bathroom home has a unique layout for ultimate privacy and 2 large outdoor spaces including a rooftop patio! The main floor is open and bright with abundant natural light, wide plank flooring and a neutral colour pallet. Inspiring culinary creativity, the kitchen features full-height cabinets, stainless steel appliances and a breakfast bar on the peninsula island. Centring the open concept space is the dining room with clear sightlines encouraging unobstructed conversations. The living room promotes relaxation or head out to glass glass-railed covered balcony for casual barbeques and time spent unwinding. A large bedroom, a full bathroom, in-suite laundry and a storage room are also on this level. The upper level is a luxurious escape with a separate entrance. Gather in the bonus room for movie and games nights. Impress your guests on the gorgeous rooftop patio and enjoy the rare bonus of having two separate outdoor spaces. Spacious and bright with no neighbours above, the primary bedroom is a true owner’s retreat with dual walk-through closets that lead to the lavish ensuite. Underground parking further adds to your comfort and convenience. Located in Skyview Ranch surrounded by big prairie sky pierced with city skyline and every amenity: shopping, schools, parks and a multitude of green spaces and pathways are right your door! Truly an unbeatable location for this exceptional unit with a perfect floor plan!
Rooms
- TypeLevelDimensionsFlooring
- EntranceMain3' 9" x 7' 6"Other
- KitchenMain8' 6.9" x 11' 9.6"Other
- Dining roomMain11' 6" x 7' 9.9"Other
- Living roomMain10' 11" x 12' 8"Other
- StorageMain3' 6" x 5' 6.9"Other
- Laundry roomMain3' 6.9" x 5' 6.9"Other
- BalconyMain5' 6.9" x 20' 9"Other
- EntranceUpper4' x 4' 6"Other
- Bonus RoomUpper8' 9" x 14' 9.9"Other
- BalconyUpper9' 9" x 18' 2"Other
- Walk-In ClosetUpper2' 9.9" x 7' 2"Other
- Primary bedroomUpper10' 9" x 10' 9.6"Other
- BedroomMain9' 6.9" x 12' 5"Other
- Ensuite BathroomUpper7' 5" x 7' 9.6"Other
- BathroomMain4' 9.9" x 8' 11"Other
Listing Agents
Request More Information
Request More Information
Location
151 Skyview Bay NE #2211, Calgary, Alberta, T3N 2K3 Canada
Around this property
Information about the area within a 5-minute walk of this property.
Request Neighbourhood Information
Learn more about the neighbourhood and amenities around this home
Request NowPayment Calculator
- $
- %$
- %
- Principal and Interest 0
- Property Taxes 0
- Strata / Condo Fees 0

