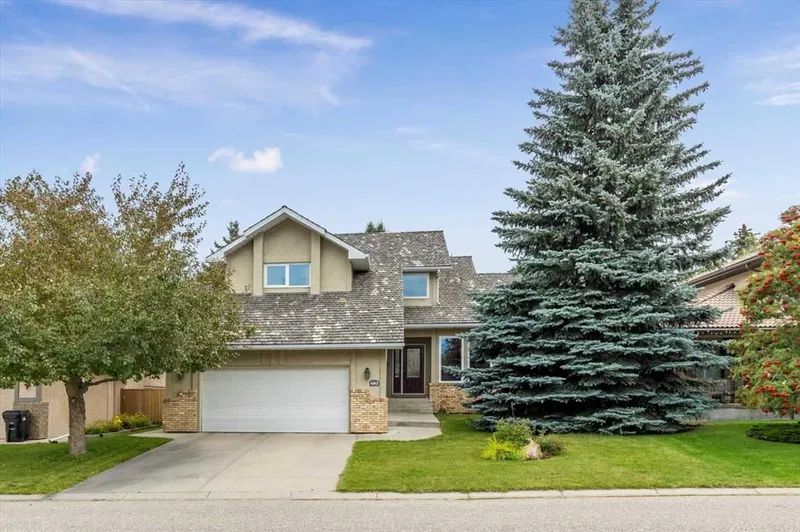Key Facts
- MLS® #: A2168095
- Property ID: SIRC2104715
- Property Type: Residential, Single Family Detached
- Living Space: 2,372 sq.ft.
- Year Built: 1988
- Bedrooms: 3+1
- Bathrooms: 4
- Parking Spaces: 4
- Listed By:
- Greater Calgary Real Estate
Property Description
Welcome to this lovely and elegant estate home situated on a quiet cul de sac in the award winning community of Silver Springs. A spacious and bright foyer opens into the formal living and dining rooms featuring vaulted ceilings and new luxury vinyl plank flooring. The family room has a cozy gas fireplace for cool evenings and snowy nights. The eat-in kitchen has plenty of cabinetry, undermount lighting, granite counters and S/S appliances. It also has access to the deck for bbq-ing and outside dining. There are stairs down to the lush, treed backyard for both kids and pet access! For practicality, there is a side entrance opening into the mud/laundry room which also has garage entry. This level also has an office/den/bedroom and a 3 piece bath, perfect for those with mobility concerns. Heading up the gorgeous curved staircase, it will take you to the french doors opening into the primary suite. Plenty of room for a king bed, sitting area and has a beautifully updated ensuite with a large walk in closet. There are two other good sized bedrooms and four piece bath on this upper level. The lower walk out level has a bedroom, large three piece bath, designated storage rooms, and a great entertaining space with room for a games area and separate theatre area with a wet bar. There is convenient access to the large backyard for outdoor activities. The owners have taken excellent care of the including removing all the poly b, new windows in 2022, mechanicals in 2018 and new fence in 2023. This wonderful family home has it all! But to top it off, the community is known for its beautiful bike and walking paths, parks and playgrounds, accessibility to the city river pathway system and an urban forest. With schools, churches, a shopping centre plus a community centre, public outdoor swimming pool and hockey rink, there is something for everyone in this wonderful community. And if that is not enough, a short 3 minute drive will get you to the Crowfoot shopping and entertainment district, LRT station, public library and YMCA. Call your realtor and come see this wonderful home for yourself.
Rooms
- TypeLevelDimensionsFlooring
- Great RoomMain16' 3.9" x 11' 9"Other
- KitchenMain9' 9.9" x 10' 3"Other
- Breakfast NookMain15' 3.9" x 9' 9"Other
- Dining roomMain9' 5" x 12' 9.9"Other
- Living roomMain14' 2" x 17' 9.6"Other
- FoyerMain9' 11" x 7' 9.6"Other
- DenMain9' 2" x 11'Other
- Laundry roomMain6' 6.9" x 11' 5"Other
- BathroomMain5' 6" x 8' 3"Other
- Primary bedroomUpper12' x 17'Other
- Ensuite BathroomUpper16' 5" x 9' 5"Other
- BedroomUpper10' 9.6" x 14' 6.9"Other
- BedroomUpper9' 9.9" x 11' 11"Other
- BathroomUpper4' 11" x 9' 9.9"Other
- Walk-In ClosetUpper9' 9" x 4' 9.9"Other
- PlayroomLower15' 3.9" x 36'Other
- PlayroomLower13' 3" x 21' 3"Other
- BedroomLower10' 6.9" x 13' 3"Other
- BathroomLower8' 6" x 12' 3"Other
- StorageLower8' 5" x 7' 2"Other
- UtilityLower11' 9.9" x 19' 3"Other
Listing Agents
Request More Information
Request More Information
Location
492 Silvergrove Gardens NW, Calgary, Alberta, T3B 4S8 Canada
Around this property
Information about the area within a 5-minute walk of this property.
Request Neighbourhood Information
Learn more about the neighbourhood and amenities around this home
Request NowPayment Calculator
- $
- %$
- %
- Principal and Interest 0
- Property Taxes 0
- Strata / Condo Fees 0

