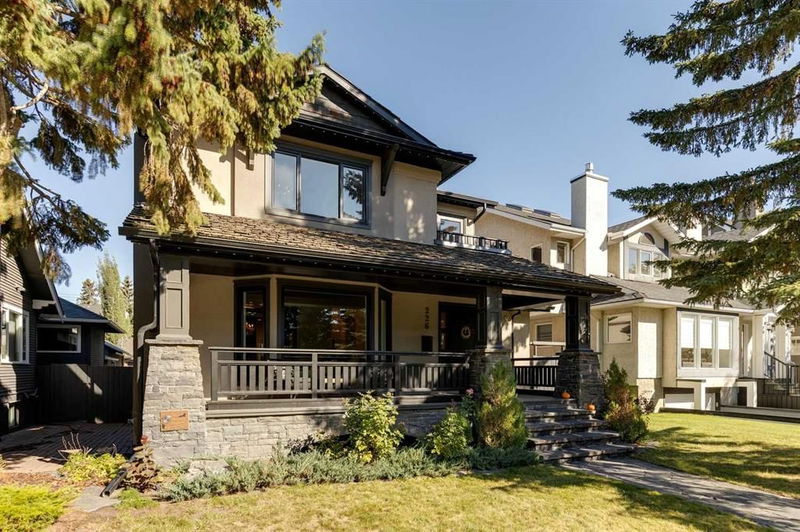Key Facts
- MLS® #: A2168196
- Property ID: SIRC2104714
- Property Type: Residential, Single Family Detached
- Living Space: 2,574.40 sq.ft.
- Year Built: 1991
- Bedrooms: 3+1
- Bathrooms: 4+1
- Parking Spaces: 2
- Listed By:
- RE/MAX Real Estate (Central)
Property Description
Nestled on one of Calgary’s most sought-after streets in East Elbow Park, and overlooking a serene park and the Elbow River valley. Charm and sophistication collide, offering over 3,800 sq ft of impeccably renovated living space, completed in 2013/14. Thoughtfully designed with meticulous craftsmanship, every detail has been elevated to create a luxurious yet welcoming atmosphere, complete with central air! As you enter, a formal living room with a classic wood-burning fireplace sets the tone for elegant entertaining. The adjacent dining room, with its antique chandelier and detailed wainscoting, is perfect for hosting guests in style. The heart of the home is the impressive chef's kitchen, boasting top-of-the-line appliances, stunning countertops, and a functional butler’s pantry featuring two built-in Sub-Zero wine fridges. The family room offers a cozy retreat, while the large rear foyer and a thoughtfully placed powder room complete the main floor. Upstairs, three generous bedrooms each feature their own ensuite, ensuring ultimate privacy and comfort. The primary suite is a haven of relaxation with its luxurious bathroom and custom finishes. A dedicated home office, enhanced with a new deck and membrane, offers views of the park and access to fresh air during work hours. The fully developed lower level provides a host of additional living spaces, including a large recreation room, wine cellar, laundry room, a fourth bedroom and bathroom, plus a home gym that is privately located past the furnace room. Outside, you’ll find multiple tranquil outdoor living spaces, perfect for enjoying the peace and beauty of the surrounding neighborhood. The backyard has been upgraded with pet-friendly turf, a putting green, and raised aggregate paving on all sides. An outdoor fireplace underneath a pergola with lighting creates a cozy spot for evening gatherings. This home’s charm is in the exquisite details—white oak quarter-sawn hardwood floors, marble tiling, wainscoting, crown mouldings, and antique chandeliers are just the beginning. A full home automation system by Hyperion Home Harmony, featuring the Elan system and new TVs both indoors and out, ensures modern convenience. Other updates include a new double garage door, expanding the second floor of the garage to add a studio/den space with extra storage - perfect for a home office or lounging. The electrical panel has been upgraded, and the main power has been transitioned from overhead to underground. Recent enhancements include a new Bosch dishwasher, fresh paint throughout, re-grouted main ensuite shower, and Gemstone permanent holiday lighting. Experience timeless elegance and modern upgrades in this perfectly appointed home, where luxurious living meets thoughtful design.
Rooms
- TypeLevelDimensionsFlooring
- Kitchen With Eating AreaMain13' x 15'Other
- Dining roomMain11' 3.9" x 12' 3.9"Other
- PantryMain5' 2" x 8' 9.9"Other
- Living roomMain15' 11" x 18'Other
- Family roomMain13' x 13' 6"Other
- FoyerMain7' x 16'Other
- Media / EntertainmentBasement15' 5" x 17'Other
- DenUpper9' 6" x 10' 6.9"Other
- PlayroomBasement10' 9.9" x 18'Other
- Laundry roomBasement5' 6" x 8'Other
- Mud RoomMain6' 6" x 13'Other
- UtilityBasement10' 3.9" x 13'Other
- Wine cellarBasement5' 6.9" x 5' 6.9"Other
- LoftUpper14' x 14' 6"Other
- Primary bedroomUpper13' 9.6" x 15' 8"Other
- BedroomUpper11' x 11' 6"Other
- BedroomUpper11' 6.9" x 12' 9.6"Other
- BedroomBasement10' 9.6" x 11' 2"Other
- Exercise RoomBasement11' 6" x 13' 9"Other
- BathroomMain3' x 6' 11"Other
- BathroomBasement5' x 9' 3"Other
- BathroomUpper6' x 10' 9.6"Other
- Ensuite BathroomUpper4' 11" x 8'Other
- Ensuite BathroomUpper7' 6.9" x 13' 8"Other
Listing Agents
Request More Information
Request More Information
Location
226 40 Avenue SW, Calgary, Alberta, T2S 0X3 Canada
Around this property
Information about the area within a 5-minute walk of this property.
Request Neighbourhood Information
Learn more about the neighbourhood and amenities around this home
Request NowPayment Calculator
- $
- %$
- %
- Principal and Interest 0
- Property Taxes 0
- Strata / Condo Fees 0

