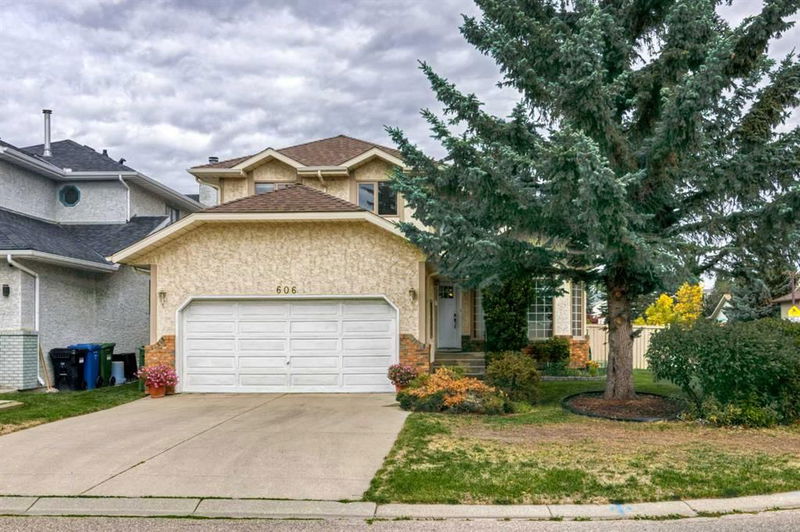Key Facts
- MLS® #: A2168632
- Property ID: SIRC2104705
- Property Type: Residential, Single Family Detached
- Living Space: 2,162 sq.ft.
- Year Built: 1989
- Bedrooms: 4
- Bathrooms: 2+1
- Parking Spaces: 2
- Listed By:
- Jessica Chan Real Estate & Management Inc.
Property Description
**OPEN HOUSE this SAT & SUN, Sept 28 & 29 (2:00 - 4:00 pm)** Welcome to this well-maintained 2 Storey Split Home by the original owner in the corner lot (no sidewalks) that features 4 Bedrooms, 2.5 Baths with 2,162 square feet of well-living space located in the mature community of Hawkwood! | Recent upgrades: Front Door (2023), Humidifier (2023), Deck & Patio (2022), Newer Garage Opener, Newly Painted Fence | High Vaulted Ceiling in Foyer & Living Room | Skylight at Upper-Level Landing | Double Attached Garage | Upon entry, you are greeted by the bright foyer that leads into the spacious and airy 16-foot vaulted ceiling Formal Living and Dining Room. The sunny southeast-facing Living Room offers a large bay window that introduces lots of sunlight. The Kitchen offers a center island, a pantry, and plenty of cabinets for storage. The Large Family room with a wood-burning fireplace and built-in shelving. Through the Breakfast Nook to the fenced Backyard. The main floor is finished with a main floor Bedroom that can be used as an office, and a half Bath with Laundry facilities. Going up you’ll find a skylight in the landing. A spacious Master retreat with a 4 pc Ensuite bathroom (jetted tub), and walk-in closet. 2 additional good-sized Bedrooms and a 5 pc full Bath (double vanity) to finish this level. The unfinished Basement is ready for your personal touch, offering limitless potential! Enjoy the outdoor living in the landscaped and treed Backyard with the newer composite Deck and Patio. Walking distance to Parks and Hawkwood Playgrounds. And only a five-minute walk to the bus station that takes you to the Crowfoot C-train station and Northland Mall. Close to St. Maria Goretti School, Hawkwood School, a variety of Restaurants, and Crowfoot Shopping Centre. Easy access to Country Hills Blvd, Sarcee Trail, and Stoney Trail. Come and see this beauty now!
Rooms
- TypeLevelDimensionsFlooring
- Living roomMain11' x 13'Other
- Dining roomMain10' 9" x 13' 2"Other
- Family roomMain13' x 14' 2"Other
- KitchenMain8' 3.9" x 10' 6.9"Other
- Breakfast NookMain9' 3" x 9' 9.9"Other
- BedroomMain10' 9.6" x 10' 6"Other
- Primary bedroomUpper13' 9.6" x 16' 9.6"Other
- BedroomUpper9' 3.9" x 13' 3"Other
- BedroomUpper9' 3" x 11' 3.9"Other
- Ensuite BathroomUpper0' x 0'Other
- BathroomUpper0' x 0'Other
- BathroomMain0' x 0'Other
Listing Agents
Request More Information
Request More Information
Location
606 Hawkhill Place NW, Calgary, Alberta, T3G 3M6 Canada
Around this property
Information about the area within a 5-minute walk of this property.
Request Neighbourhood Information
Learn more about the neighbourhood and amenities around this home
Request NowPayment Calculator
- $
- %$
- %
- Principal and Interest 0
- Property Taxes 0
- Strata / Condo Fees 0

