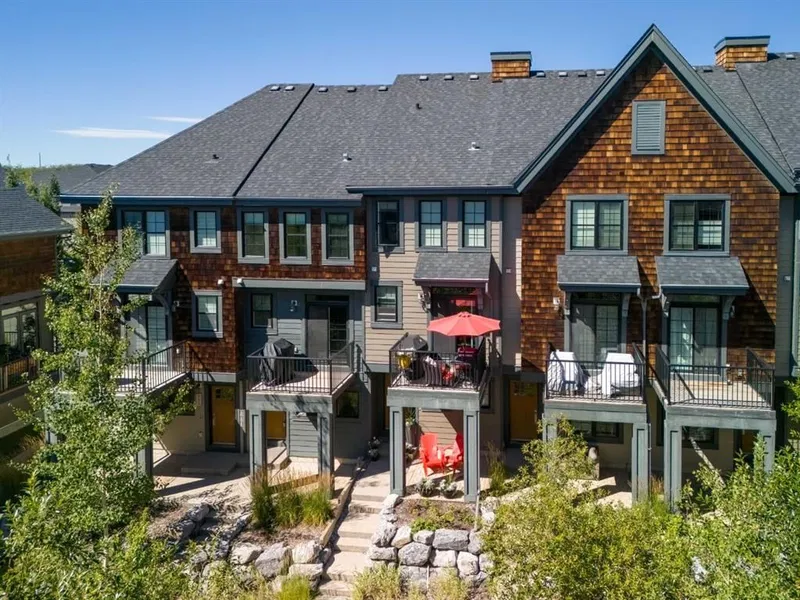Key Facts
- MLS® #: A2168656
- Property ID: SIRC2104676
- Property Type: Residential, Condo
- Living Space: 1,225 sq.ft.
- Year Built: 2013
- Bedrooms: 2
- Bathrooms: 2+1
- Parking Spaces: 2
- Listed By:
- Charles
Property Description
Welcome HOME to this elite, mountain-inspired, townhouse condo in the sought-after ‘Enclave at Castle Keep’ neighborhood of Aspen Woods! Picture yourself coming home to a stunning environmental reserve, including natural ravines, walking paths, bike trails and wildlife. The main floor features an open-concept plan. The kitchen features stainless steel appliances, quartz countertops, pantry and 2-person breakfast bar. A 2-piece bath, spacious living/dining room, upgraded light fixtures and custom feature wall with cozy fireplace round out the main floor. Off the living room, a balcony overlooking a peaceful, courtyard oasis is equipped with a gas BBQ bib. The upper-level features 2 bright master bedrooms, each with an ensuite, plenty of closet space and a conveniently-located washer/dryer room. A double attached tandem garage provides additional invaluable storage space. This inviting and very well-maintained home is situated in an undeniably remarkable location! Close to prestigious schools (Webber Academy, Rundle College), extensive amenities, restaurants, the 69th St. LRT station and Westside Recreation Centre, it also provides easy access to Stoney Trail. This unique property and unforgettable location invites you to experience an idyllic blend of nature, stunning views, comfort, style and accessibility. Prepare to be impressed!
Rooms
Listing Agents
Request More Information
Request More Information
Location
451 Ascot Circle SW, Calgary, Alberta, T3H 0X3 Canada
Around this property
Information about the area within a 5-minute walk of this property.
Request Neighbourhood Information
Learn more about the neighbourhood and amenities around this home
Request NowPayment Calculator
- $
- %$
- %
- Principal and Interest 0
- Property Taxes 0
- Strata / Condo Fees 0

