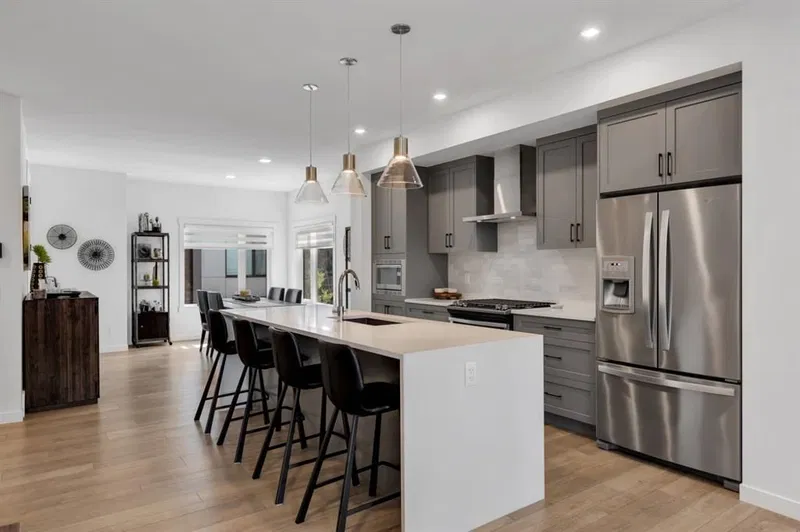Key Facts
- MLS® #: A2168560
- Property ID: SIRC2104636
- Property Type: Residential, Condo
- Living Space: 1,931 sq.ft.
- Year Built: 2022
- Bedrooms: 2
- Bathrooms: 2+1
- Parking Spaces: 2
- Listed By:
- RE/MAX House of Real Estate
Property Description
Exceptional Value for Infill Level Craftsmanship in the heart of Greenwich NW Calgary!! This corner lot Executive Brownstone offers over 1,900 square feet of open concept living space in Calgarys premier NW Community of Greenwich. This homes upgraded design features 2 large bedrooms + glass panelled loft on the upper level, a galley style kitchen with corner windows for full natural lighting exposures, and a full sized walk-out recreational room for full flexibility on design and layout. This home was meticulously upgraded and features finishings and designs not found in any other home in the community. This home boasts custom shaker style painted cabinets in the kitchens and bathrooms, upgraded quartz counter tops including waterfall feature on the island, gourmet stainless steel appliances, upgraded backsplash and custom tile work across the kitchen and bathrooms, glass panelled transitions across each floor, dual closets In the primary bedroom including fully custom ordered built-ins, dual sinks and custom ordered glass shower in the primary ensuite, upgraded insulation throughout the interior and common walls, central air conditioning, and window coverings throughout. This home also boasts a full size double car side by side garage with professionally installed epoxy floor finish, built-in storage cabinets, drop down storage shelving, upgraded waterline/hose, and overhead heater, making the garage the perfect hybrid for parking beloved vehicles or using the space as the perfect workshop. This homes placement in the community sits perfect with East Backing, West Fronting, and South Siding Corner Windows to capture natural sunlight across all floors and all times of day. This block was also constructed onto the developments Central Park location with 229 fronting out at unobstructed West exposure greenery and fully landscaped park and tree spacing for the perfect blend of nature and privacy. As you enter you’ll find the ideal flow of layout with an oversized recreational room perfect for a secondary living room space, home gym, or office design. Heading up to the main floor you’re then greeted by the galley style fully customized kitchen design with designated placement for a large dining area perfect for entertaining, and a cozy living room space perfectly placed for movie nights with the family. Heading up to the top floor this model has an over-sized primary with dual closets,, the secondary bedroom designed for queen bed offers corner lot windows for amazing East Morning sun,, and the open glass surrounded loft works amazingly as additional reading room, office design, or living room. This home was custom crafted and meticulously detailed to use each space to its maximum potential. There were only a handful of the larger square footage designs built by the developer and this one stands out as one of the most beautiful examples of Greenwich Luxury Townhome Living! Book your Showing Today!
Rooms
- TypeLevelDimensionsFlooring
- PlayroomLower12' 9.9" x 18' 5"Other
- UtilityLower5' 11" x 7' 6.9"Other
- Dining roomMain12' 11" x 13' 5"Other
- Living roomMain13' 3.9" x 18' 6.9"Other
- Dining roomMain14' 3.9" x 15' 5"Other
- Laundry roomMain5' 3.9" x 4' 9.9"Other
- BathroomMain5' 2" x 5' 2"Other
- Primary bedroomUpper20' 9.9" x 12' 3"Other
- BedroomUpper13' 11" x 9' 6"Other
- Family roomUpper25' 2" x 12' 9.9"Other
- Walk-In ClosetUpper6' 9.9" x 5' 6.9"Other
- Walk-In ClosetUpper4' 6" x 5' 5"Other
- Ensuite BathroomUpper11' 6" x 6'Other
- BathroomUpper4' 6" x 5' 5"Other
Listing Agents
Request More Information
Request More Information
Location
229 Greenbriar Common NW, Calgary, Alberta, T3B 6J2 Canada
Around this property
Information about the area within a 5-minute walk of this property.
Request Neighbourhood Information
Learn more about the neighbourhood and amenities around this home
Request NowPayment Calculator
- $
- %$
- %
- Principal and Interest 0
- Property Taxes 0
- Strata / Condo Fees 0

