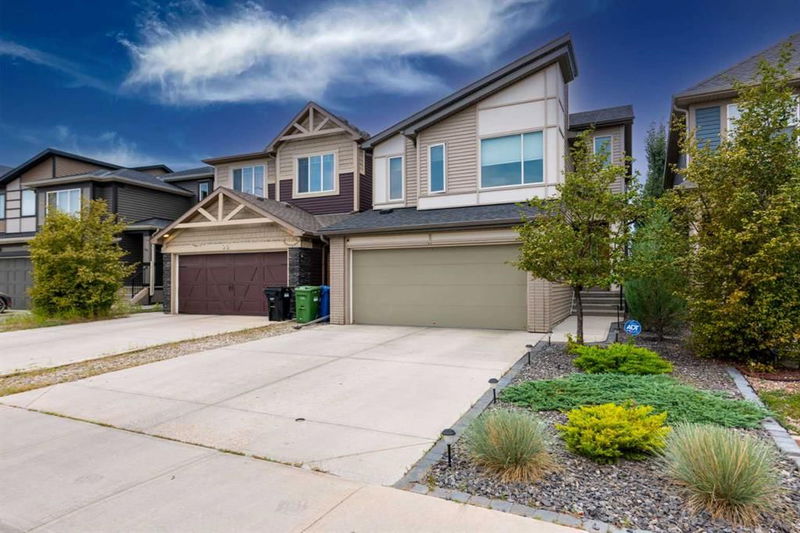Key Facts
- MLS® #: A2157953
- Property ID: SIRC2102840
- Property Type: Residential, Single Family Detached
- Living Space: 1,963.11 sq.ft.
- Year Built: 2014
- Bedrooms: 3
- Bathrooms: 2+1
- Parking Spaces: 4
- Listed By:
- Diamond Realty & Associates LTD.
Property Description
** Back on market due to financing ** - Welcome to this stunning home, perfectly blending comfort, style, and functionality! As you approach the property, notice the beautifully landscaped front yard and the spacious double attached garage, fully insulated and drywalled for added convenience. Upon entering, you'll be greeted by the tiled foyer which seamlessly transitions into a warm glow of hardwood flooring that flows throughout the remaining main floor. The heart of the home, the kitchen is a culinary dream, boasting ample cabinet space, sleek stainless steel appliances, a gas stove, and gorgeous granite countertops for durability and style. It also features a spacious island with a double sink, perfect for food preparation and socializing. Water softener and Reverse Osmosis system for clean drinking water comes with the house. Cozy living room with a warm fireplace, perfect for chilly evenings. Sliding glass doors in the dining area lead seamlessly to the expansive deck, ideal for alfresco dining and outdoor entertainment. The deck features a gas line for your barbecue, making outdoor cooking a breeze. A convenient half bathroom on the main floor ensures guests feel welcome. Ascend to the upper floor, discover a versatile bonus room, ideal for a home office, playroom, or relaxation space. The primary bedroom is a serene retreat, complete with a 4-piece ensuite and a spacious walk-in closet. Two additional bedrooms and a 4-piece bathroom provide comfortable accommodations for family and friends. Conveniently located upstairs, the laundry room makes household chores effortless. Check out the 3D VIRTUAL OPEN HOUSE TOUR. The unfinished basement offers a blank canvas, awaiting your creative vision to transform it into a home gym, theatre, or hobby space. Recent upgrades include a new roof and siding (2022), ensuring the home's exterior is both durable and visually appealing. Trim lights in the soffit add a touch of modern elegance. Walden is a charming and relatively new community in Calgary, offering a blend of natural beauty, amenities, and convenience. It has natural surroundings as it is nestled near the Bow River and Fish Creek Provincial Park, providing easy access to trails, parks, and outdoor recreation. Community features playgrounds, parks, a community centre, making it great for families. It also is situated near Macleod Trail, providing easy access to downtown Calgary, shopping centers, and major highways. Lots of restaurants and shopping options nearby. This exceptional home offers the perfect blend of style, functionality, and convenience. Make it your dream home! Call your favourite Realtor to book a showing today!
Rooms
- TypeLevelDimensionsFlooring
- Living roomMain18' 3.9" x 11' 11"Other
- KitchenMain12' 5" x 11' 2"Other
- Dining roomMain10' 5" x 11' 2"Other
- Mud RoomMain9' 3.9" x 7' 6.9"Other
- BathroomMain9' 9.6" x 3' 6.9"Other
- Primary bedroomUpper14' 11" x 13' 6"Other
- Ensuite BathroomUpper8' 8" x 9' 3"Other
- BedroomUpper10' x 11' 3"Other
- BedroomUpper9' 9.9" x 11' 3"Other
- BathroomUpper8' 9.9" x 6' 2"Other
- Bonus RoomUpper14' 9.9" x 18' 9.6"Other
- Laundry roomUpper7' 8" x 6' 2"Other
Listing Agents
Request More Information
Request More Information
Location
88 Walden Parade SE, Calgary, Alberta, T2X 0Z6 Canada
Around this property
Information about the area within a 5-minute walk of this property.
Request Neighbourhood Information
Learn more about the neighbourhood and amenities around this home
Request NowPayment Calculator
- $
- %$
- %
- Principal and Interest 0
- Property Taxes 0
- Strata / Condo Fees 0

