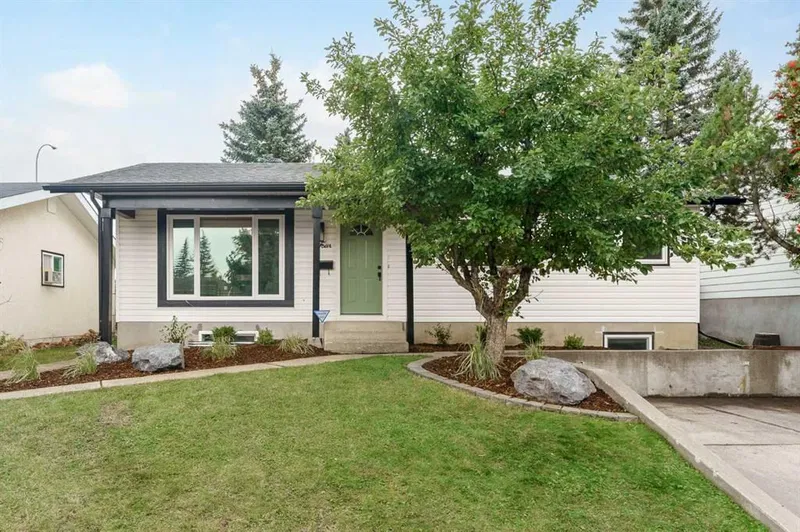Key Facts
- MLS® #: A2166474
- Property ID: SIRC2102793
- Property Type: Residential, Single Family Detached
- Living Space: 1,156.43 sq.ft.
- Year Built: 1972
- Bedrooms: 3+2
- Bathrooms: 2+1
- Parking Spaces: 2
- Listed By:
- eXp Realty
Property Description
Welcome to this beautifully updated detached bungalow in Oakridge, boasting nearly 2,000 sq. ft. of modern living space. Recently renovated to perfection, this home impresses with brand-new laminate flooring and an airy, open floor plan that invites an abundance of natural light. The sleek kitchen showcases elegant quartz countertops, custom cabinetry, and a chic island with seating, making it a culinary centerpiece. The main level offers a luxurious primary bedroom with a sophisticated 3-piece en-suite, complemented by two additional bedrooms and a beautifully designed 3-piece bathroom. Enjoy the spacious, fully fenced backyard with a patio and mature trees. The finished basement, a SEPARATE ENTRANCE ILLEGAL SUITE with an equipped kitchen and luxury vinyl plank flooring, two bedrooms with egress windows, a full 3-piece bathroom, making it perfect for a Mother In Law suite or if you have guests. Located close to bus stops, shopping centers, South Glenmore and Fish Creek Parks, schools, and with easy ring road access, this home offers both comfort and convenience.
Rooms
- TypeLevelDimensionsFlooring
- Ensuite BathroomMain4' 11" x 4' 8"Other
- BathroomMain4' 11" x 8' 3"Other
- BedroomMain9' x 13' 6"Other
- BedroomMain8' 6.9" x 10' 9.6"Other
- Dining roomMain9' 2" x 9' 9"Other
- Living roomMain18' 8" x 13' 8"Other
- KitchenMain11' 9.9" x 13' 8"Other
- Primary bedroomMain12' 6.9" x 13' 5"Other
- BathroomBasement9' 6.9" x 5' 8"Other
- BedroomBasement12' 5" x 15' 3.9"Other
- BedroomBasement11' 9.9" x 12' 11"Other
- PlayroomBasement25' 6" x 15' 6"Other
- UtilityBasement16' 9.6" x 13' 3.9"Other
Listing Agents
Request More Information
Request More Information
Location
4 Oakbury Place SW, Calgary, Alberta, T2V 4A2 Canada
Around this property
Information about the area within a 5-minute walk of this property.
Request Neighbourhood Information
Learn more about the neighbourhood and amenities around this home
Request NowPayment Calculator
- $
- %$
- %
- Principal and Interest 0
- Property Taxes 0
- Strata / Condo Fees 0

