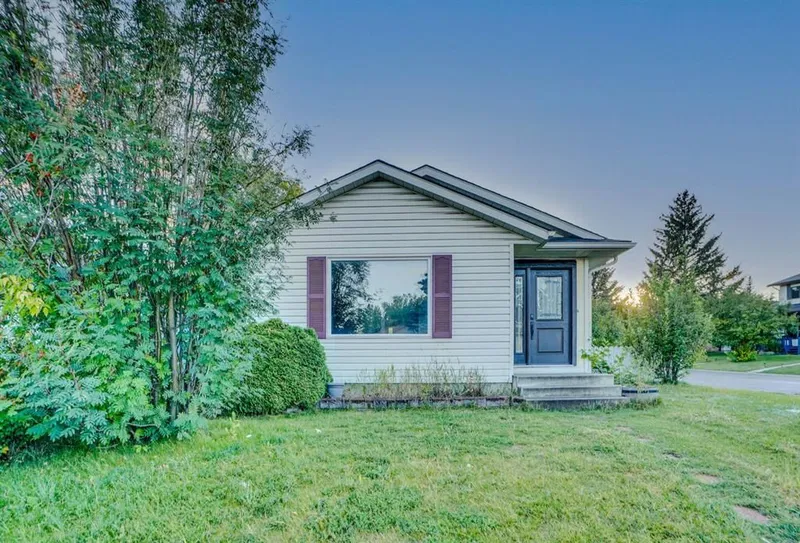Key Facts
- MLS® #: A2168018
- Property ID: SIRC2102740
- Property Type: Residential, Single Family Detached
- Living Space: 1,051.96 sq.ft.
- Year Built: 1982
- Bedrooms: 3+1
- Bathrooms: 2
- Parking Spaces: 4
- Listed By:
- Real Broker
Property Description
Welcome to the community of Shawnessy. THIS CORNER LOT NOW RECENTLY RE ZONED TO RCG WITH AN (ILLEGAL) BASEMENT RENTAL SUITE WITH SEPARATE ENTRANCE comes with a fully developed 5 BEDROOM & 2 BATH home. The main floor has a large living area with spacious dining a kitchen that has been updated with granite counters, kitchen cabinets and appliances, finishing up the upstairs with 3 bedrooms and one full bath. The basement is developed and has a separate entrance with 2 bedrooms 2 living areas and a kitchen. steps away from the Shawnessy C- train station easy commute to downtown. All levels of schools are located close by. No warranties or No guarantees - the home is being sold as is/ where is.
Rooms
- TypeLevelDimensionsFlooring
- BathroomMain8' 3.9" x 5'Other
- BedroomMain7' 8" x 8' 3.9"Other
- BedroomMain8' 3.9" x 13'Other
- Dining roomMain13' 8" x 8' 3.9"Other
- FoyerMain8' 5" x 6' 9.6"Other
- KitchenMain9' 5" x 13' 5"Other
- Living roomMain13' 9.9" x 15' 8"Other
- Primary bedroomMain10' 11" x 13' 9.6"Other
- BathroomBasement7' 6" x 7' 8"Other
- BedroomBasement11' 11" x 9' 9.9"Other
- DenBasement9' 6" x 10'Other
- Family roomBasement12' 9.9" x 9' 11"Other
- KitchenBasement10' 9.9" x 10' 6"Other
- Laundry roomBasement7' 3.9" x 9' 11"Other
- PlayroomBasement26' 3" x 10' 9.6"Other
- UtilityBasement5' 8" x 7' 3"Other
Listing Agents
Request More Information
Request More Information
Location
16267 5 Street SW, Calgary, Alberta, T2Y 1Y3 Canada
Around this property
Information about the area within a 5-minute walk of this property.
Request Neighbourhood Information
Learn more about the neighbourhood and amenities around this home
Request NowPayment Calculator
- $
- %$
- %
- Principal and Interest 0
- Property Taxes 0
- Strata / Condo Fees 0

