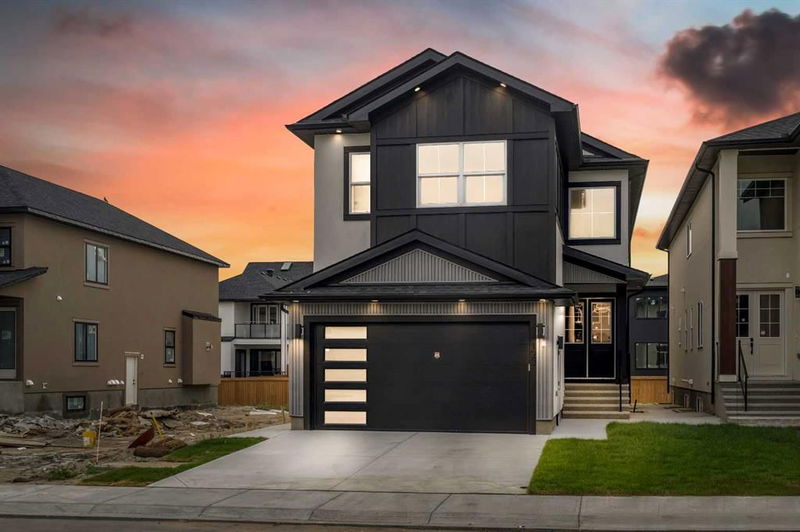Key Facts
- MLS® #: A2162110
- Property ID: SIRC2102696
- Property Type: Residential, Single Family Detached
- Living Space: 3,113 sq.ft.
- Year Built: 2023
- Bedrooms: 5+3
- Bathrooms: 6
- Parking Spaces: 4
- Listed By:
- Real Broker
Property Description
THIS IS YOUR OPPORTUNITY TO LIVE IN A MANSION WITH MULTIPLE MORTGAGE HELPERS - **2 ILLEGAL SUITES** - Located in Saddle Ridge right by Gobind Sarvar Private School - This home offers over 4200 SQ FT OF LUXURIOUS LIVING SPACE - 8 BEDROOMS & 6 FULL BATHS - MAIN FLOOR BEDROOM & FULL BATH - SPICE KITCHEN - 2 MASTERS - WALK-UP BASEMENT WITH 2 ILLEGAL SUITES (2 MORTGAGE HELPERS) - UPGRADES SUCH AS FEATURE WALL, HIGH CEILINGS AND VAULTED CEILINGS - Entering the home you will be greeted by the foyer with High Ceilings. Main floor offers a living room, family room, dining, kitchen that is fully equipped with new S/S appliances, quartz countertops and a SPICE KITCHEN! The HIGHLIGHT of the main floor is the BEDROOM & FULL BATHROOM (perfect for home with elderly individuals)! The usage of living space on the upper level is immaculate: featuring 4 bedrooms and 3 FULL baths. Of the 4 bedrooms, 2 are masters with their own ensuites & W.I.C.(s)! The grand master however boasts TRAY CEILINGS & 5 PC ENSUITE while the secondary master boasts A FEATURE WALL, VAULTED CILINGS & 4 PC ENSUITE! You will also find the bonus room & laundry on the upper level. NOW MOVING TO THE KEY FEATURE OF THIS HOME --> THE WALK UP BASEMENT WITH 2 SEPARATE ILLEGAL SUITE: Each complete with its own kitchen/living area, FULL bath and bedrooms (there is a 2 bedroom illegal suite and a separate 1 bedroom illegal suite)! Please keep in mind, that you can rent out both illegal suites or you can rent out 1 illegal suite and keep the other section for your own use!!! This is a BRAND NEW HOME, located in an awesome neighborhood and it has easy access to Metis Trail NE, 80 & 88 Ave NE! GREAT VALUE! ONE OF A KIND!
Rooms
- TypeLevelDimensionsFlooring
- Living roomMain22' 8" x 13' 8"Other
- BathroomMain4' 11" x 8'Other
- BedroomMain11' 9" x 10' 11"Other
- Family roomMain15' 5" x 17' 9"Other
- KitchenMain17' 6.9" x 9' 9.6"Other
- OtherMain9' 3.9" x 8' 6.9"Other
- Dining roomMain5' 9.6" x 10' 5"Other
- BedroomUpper16' 9.6" x 12' 8"Other
- Ensuite BathroomUpper8' 6" x 5'Other
- BedroomUpper10' 11" x 9' 11"Other
- BathroomUpper8' 3.9" x 5'Other
- BedroomUpper11' 6" x 9' 11"Other
- Bonus RoomUpper12' 9" x 14' 8"Other
- Laundry roomUpper7' 11" x 7' 2"Other
- Primary bedroomUpper20' 8" x 13' 2"Other
- Ensuite BathroomUpper9' 6.9" x 11' 6"Other
- PlayroomBasement19' 9.6" x 14' 9.6"Other
- BedroomBasement11' 9.9" x 9' 2"Other
- BathroomBasement5' x 9' 3"Other
- BedroomBasement10' 9.9" x 9' 2"Other
- BedroomBasement10' 9.6" x 9' 2"Other
- BathroomBasement4' 11" x 9' 2"Other
- PlayroomBasement23' 6.9" x 14' 2"Other
Listing Agents
Request More Information
Request More Information
Location
123 Saddlepeace Manor NE, Calgary, Alberta, T3J 2H9 Canada
Around this property
Information about the area within a 5-minute walk of this property.
Request Neighbourhood Information
Learn more about the neighbourhood and amenities around this home
Request NowPayment Calculator
- $
- %$
- %
- Principal and Interest 0
- Property Taxes 0
- Strata / Condo Fees 0

