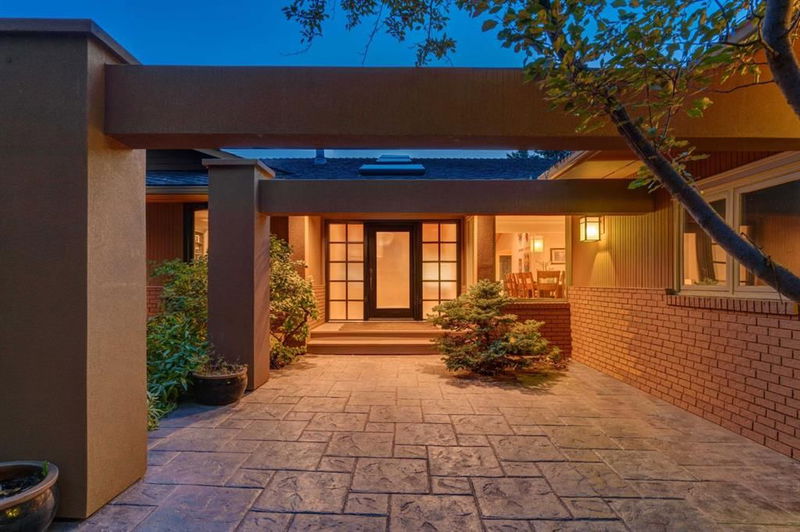Key Facts
- MLS® #: A2168098
- Property ID: SIRC2102687
- Property Type: Residential, Single Family Detached
- Living Space: 2,790 sq.ft.
- Year Built: 1979
- Bedrooms: 2+3
- Bathrooms: 4+1
- Parking Spaces: 10
- Listed By:
- RE/MAX First
Property Description
STRIKING, MID-CENTURY MODERN architecture, Palm Springs meets the Prairie, MOUNTAIN VIEWS, an exclusive estate community, a mature 2 acre lot within the city limits (a RARE OPPORTUNITY), with close proximity to all the Westside has to offer – GORGEOUS! This expansive, 2790 sq ft walkout bungalow presents a variety of impressive architectural features with a towering stone fireplace, under a 15 foot open beam, vaulted ceiling, a volume of skylights offer a soft natural light, reflecting off of the stone accents, floor to ceiling windows capture the abundance of trees on your private, mature 2 acres, the walkout level invites social gatherings with a wetbar, sunken living room and wood burning fireplace . On arrival a sweeping drive leads you through the trees to an impressive entrance. The main level offers a large entertaining living space, where the towering stone fireplace features prominently, under a 15 ft wood ceiling. The floor plan flows easily between the living space, kitchen, dining room and den/home office. The primary retreat features impressive views of the property, where moose and deer play, and direct access to the expansive rear deck… with a WARM western exposure and a MOUNTAIN VIEW! The primary enjoys a 5pc en suite, with separate soaker tub under a picture window and a wall of trees. There is a second bedroom and full bath on the main as well. The walkout level, offering an additional 2435 sq ft of living space, is accessed by a sweeping staircase leading directly to a stately wetbar and entertaining space… a sunken living room, wood burning fireplace, games area and a separate fitness space… all of this with direct access to a lower deck and a spectacular property. The walkout level offers three additional beds, one with a private en suite and the other two sharing a fourth full bath.
Rooms
- TypeLevelDimensionsFlooring
- Living roomMain12' 6.9" x 19' 6.9"Other
- Family roomMain13' 3.9" x 19' 6"Other
- KitchenMain12' 6.9" x 13' 11"Other
- Dining roomMain12' 3" x 14' 8"Other
- Breakfast NookMain7' 11" x 13' 11"Other
- Primary bedroomMain15' 3.9" x 17' 9.9"Other
- Ensuite BathroomMain0' x 0'Other
- BedroomMain9' 3" x 11' 6"Other
- BathroomMain0' x 0'Other
- DenMain11' 6.9" x 13' 3.9"Other
- Mud RoomMain6' 6.9" x 11' 3.9"Other
- Laundry roomMain6' 9.9" x 11' 9.9"Other
- BathroomMain0' x 0'Other
- PlayroomLower19' 8" x 26'Other
- BedroomLower10' 5" x 17'Other
- Ensuite BathroomLower0' x 0'Other
- BedroomLower8' 9.6" x 10' 2"Other
- BedroomLower14' 3.9" x 14' 9"Other
- Exercise RoomLower13' x 19' 9"Other
- Family roomLower9' 6" x 30' 9.6"Other
- BathroomLower0' x 0'Other
- UtilityLower13' x 18' 6"Other
Listing Agents
Request More Information
Request More Information
Location
39 Anatapi Lane SW, Calgary, Alberta, T3H 4G2 Canada
Around this property
Information about the area within a 5-minute walk of this property.
Request Neighbourhood Information
Learn more about the neighbourhood and amenities around this home
Request NowPayment Calculator
- $
- %$
- %
- Principal and Interest 0
- Property Taxes 0
- Strata / Condo Fees 0

