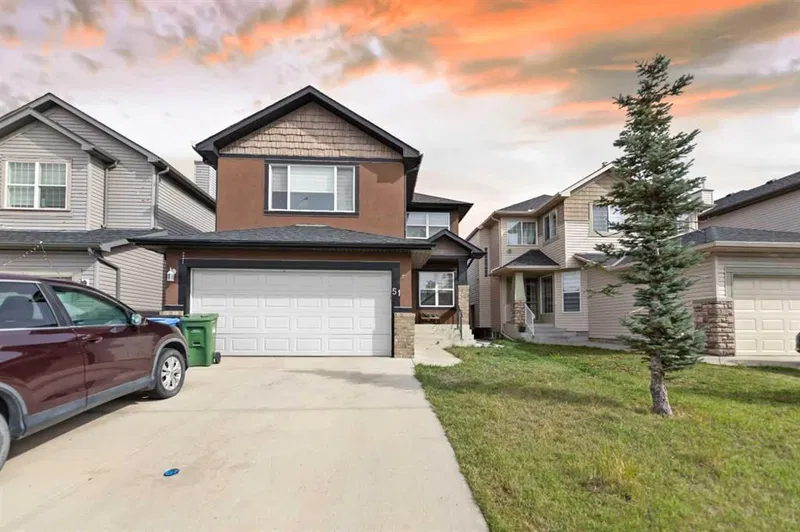Key Facts
- MLS® #: A2168108
- Property ID: SIRC2102665
- Property Type: Residential, Single Family Detached
- Living Space: 2,346 sq.ft.
- Year Built: 2006
- Bedrooms: 4+1
- Bathrooms: 3+1
- Parking Spaces: 4
- Listed By:
- Royal LePage METRO
Property Description
Welcome to this stunning custom-built attached double car garage home in the highly sought-after community of Saddle Ridge. Completed in 2006, this residence features 5 spacious bedrooms, flex room on the main floor and 3.5 bathrooms, offering over 3200 sq. ft. of well-designed living space, including a fully finished basement with a separate exterior entry. Upon entering, you’ll find a generous living room and a formal dining area, alongside a versatile office/den that can serve as a convenient main-floor bedroom for elderly parents. The expansive family room seamlessly connects to the kitchen and breakfast nook, while a laundry room on the main floor is conveniently located next to a 2-piece bathroom. Upstairs, the master bedroom features a 4-piece en-suite, complemented by a bonus room perfect for family activities, three additional well-sized bedrooms, and a full bathroom. The fully developed basement includes two bedrooms, a kitchen, a living room, and another 4-piece bathroom, ideal for guests or extended family. The outdoor space boasts a fully fenced backyard with a concrete pad, perfect for summer barbecues and gatherings. Recent upgrades include a new stucco exterior completed 4 years ago. Conveniently located near parks, schools, the C-Train station, and other amenities, this home is a must-see. Schedule your showing today!
Rooms
- TypeLevelDimensionsFlooring
- Dining roomMain30' 6" x 33' 2"Other
- Living roomMain35' 9" x 37' 5"Other
- Family roomMain46' 3" x 46' 3"Other
- Home officeMain27' 11" x 29' 9.9"Other
- KitchenMain39' 9" x 46' 3"Other
- Bonus RoomUpper44' 11" x 56' 2"Other
- Primary bedroomUpper38' 5" x 46' 3"Other
- BedroomUpper33' 9" x 33' 2"Other
- BedroomUpper33' 2" x 36' 5"Other
- BedroomUpper30' 9.9" x 33' 2"Other
- PlayroomBasement47' 6.9" x 56' 9.6"Other
- Laundry roomMain10' 6" x 17' 9"Other
- UtilityBasement23' 3.9" x 29' 11"Other
- BedroomBasement29' 11" x 34' 5"Other
- BathroomMain17' 9.6" x 17' 9"Other
- BathroomBasement13' 6" x 26' 11"Other
- BathroomUpper13' 6" x 27' 11"Other
- Ensuite BathroomUpper38' 5" x 38' 5"Other
- KitchenBasement26' 3" x 47' 3"Other
- Walk-In ClosetUpper15' 5" x 21' 8"Other
Listing Agents
Request More Information
Request More Information
Location
51 Saddlecrest Gardens NE, Calgary, Alberta, T3J 0C4 Canada
Around this property
Information about the area within a 5-minute walk of this property.
Request Neighbourhood Information
Learn more about the neighbourhood and amenities around this home
Request NowPayment Calculator
- $
- %$
- %
- Principal and Interest 0
- Property Taxes 0
- Strata / Condo Fees 0

