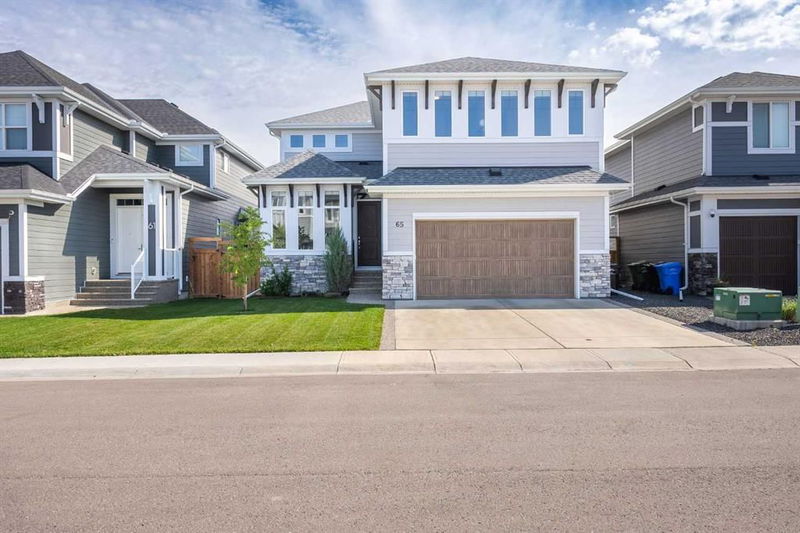Key Facts
- MLS® #: A2166956
- Property ID: SIRC2102548
- Property Type: Residential, Single Family Detached
- Living Space: 2,863.54 sq.ft.
- Year Built: 2020
- Bedrooms: 3+1
- Bathrooms: 3+1
- Parking Spaces: 4
- Listed By:
- CIR Realty
Property Description
Welcome to estate living on a quiet street in the popular lake community of Auburn Bay! With over 4000 square feet of living space this 4 bedroom and 3.5 bathroom Morrison built home with A/C and 9’ ceilings on all three levels is in immaculate condition and offers plenty of upgrades. Main floor highlights include pristine engineered hardwood floors throughout, a bright and spacious living room open to above with a decorative tiled gas fireplace with shiplap to the ceiling. The kitchen is a chef’s dream presenting a butler’s pantry, full length kitchen cabinetry, quartz countertops, a large kitchen island with brushed brass pendant lighting, a six-burner gas stove and an upgraded side by side fridge/freezer. The main floor also showcases a formal dining area, a large office/study, a powder room, a nook off the kitchen and a functional mudroom with plenty of storage and bench seating. Follow the spindle staircase to the second floor to the large bonus room overlooking the main floor living room below, upstairs laundry, a common 4-piece bathroom, the second and third bedrooms with walk-in closets and the primary room featuring plenty of closet space and a spa like ensuite presenting a glass enclosed shower, a free-standing tub and dual sinks. The lower level has been professionally finished by the builder and offers a 4th bedroom, a third full bathroom, a rec room area perfect for a pool table or poker table, a theatre room and storage. Enjoy the sunny days of summer in the wonderfully landscaped and fully fenced backyard on the three-tiered deck that is designed to accommodate a hot tub. Located close to the lake for the family to enjoy throughout the year and a short distance to schools, shops, restaurants, playgrounds, parks and more makes this the perfect location to call home. Book your viewing today!
Rooms
- TypeLevelDimensionsFlooring
- Primary bedroomUpper11' 6.9" x 15' 6"Other
- BedroomUpper10' 5" x 11' 11"Other
- BedroomUpper10' 2" x 11' 11"Other
- BedroomBasement12' 8" x 15' 9.9"Other
- Living roomMain16' x 16'Other
- KitchenMain12' x 17' 11"Other
- Dining roomMain9' 11" x 11' 11"Other
- Breakfast NookMain7' 11" x 17' 11"Other
- Bonus RoomUpper15' 2" x 16' 8"Other
- PlayroomBasement16' 5" x 19' 6"Other
- Family roomBasement14' 6.9" x 15' 6"Other
- Home officeMain8' 11" x 10' 9"Other
- Laundry roomUpper6' 2" x 8' 2"Other
- UtilityBasement10' 11" x 15' 3.9"Other
- Mud RoomMain9' 3" x 9' 8"Other
- BathroomMain4' 11" x 5' 6"Other
- BathroomUpper4' 11" x 10' 3"Other
- BathroomBasement4' 11" x 8' 2"Other
- Ensuite BathroomUpper10' 3" x 11' 6.9"Other
Listing Agents
Request More Information
Request More Information
Location
65 Auburn Shores Cape SE, Calgary, Alberta, T3M 2J4 Canada
Around this property
Information about the area within a 5-minute walk of this property.
Request Neighbourhood Information
Learn more about the neighbourhood and amenities around this home
Request NowPayment Calculator
- $
- %$
- %
- Principal and Interest 0
- Property Taxes 0
- Strata / Condo Fees 0

