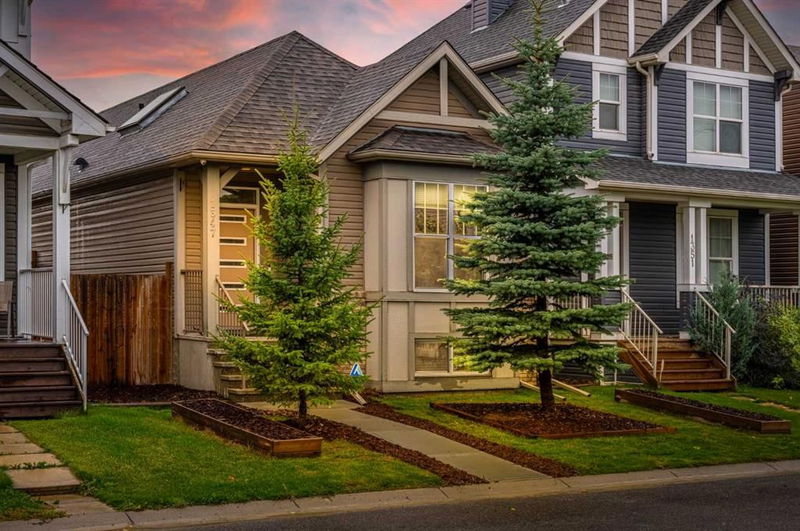Key Facts
- MLS® #: A2166826
- Property ID: SIRC2102547
- Property Type: Residential, Single Family Detached
- Living Space: 1,023 sq.ft.
- Year Built: 2010
- Bedrooms: 2+2
- Bathrooms: 2+1
- Parking Spaces: 4
- Listed By:
- eXp Realty
Property Description
Show Home Condition! This chic and inviting bungalow-style home will thrill the most discerning buyers with its design and finishing! The open-concept plan is so bright with an oversized skylight and vaulted ceilings, giving such exceptional space to this home. Upgrades galore: hardwood floors throughout main living space, upgraded lighting, new stove & dishwasher, granite counters, Blanco sink with faucet, upgraded pantry door. The living area blends so easily from the kitchen/dining space. The master suite features a stylish fan, plus an updated "spa-like" bathroom with unique sink and countertop. The second bedroom easily lends its use to a home office. The lower level has been professionally finished, with a feature corner stone fireplace, a large recreation area with bar, plus two spacious extra bedrooms and a full bathroom! The sunny west-facing backyard extends your living space, by the perfect patio area for entertaining (with speakers and LED lighting) or just enjoying the warm evenings. RV parking or space for 4 cars on the extended concrete driveway. Galvanized steel gates at rear. New roof and upgraded exterior doors, newer furnace and new hot water tank. This unique home is so exquisite with the high ceilings, angles, and abundance of natural light. It is too special to miss!
Rooms
- TypeLevelDimensionsFlooring
- FoyerMain7' x 7' 2"Other
- OtherMain1' x 3' 9"Other
- KitchenMain12' 3.9" x 12' 6"Other
- PantryMain3' 6.9" x 3' 6.9"Other
- Dining roomMain10' 2" x 10' 9.6"Other
- Living roomMain14' 8" x 12' 6.9"Other
- OtherMain12' 2" x 28' 9"Other
- PlayroomBasement17' 6" x 13' 11"Other
- UtilityBasement8' 3.9" x 11'Other
- StorageBasement5' 2" x 9' 9"Other
- OtherBasement3' 2" x 7'Other
- Primary bedroomMain10' 6.9" x 15'Other
- BedroomMain8' 5" x 10' 11"Other
- BedroomBasement10' 6.9" x 8' 3"Other
- BedroomBasement10' 11" x 10' 9"Other
- OtherMain1' 11" x 9' 8"Other
- OtherMain1' 11" x 3' 11"Other
- Walk-In ClosetBasement5' 9.9" x 6' 2"Other
- BathroomMain4' 8" x 6' 3.9"Other
- Ensuite BathroomMain5' 11" x 8' 8"Other
- BathroomBasement5' 2" x 9' 11"Other
- OtherMain1' 3.9" x 1' 9"Other
Listing Agents
Request More Information
Request More Information
Location
1347 New Brighton Park SE, Calgary, Alberta, T2Z 0Y2 Canada
Around this property
Information about the area within a 5-minute walk of this property.
Request Neighbourhood Information
Learn more about the neighbourhood and amenities around this home
Request NowPayment Calculator
- $
- %$
- %
- Principal and Interest 0
- Property Taxes 0
- Strata / Condo Fees 0

