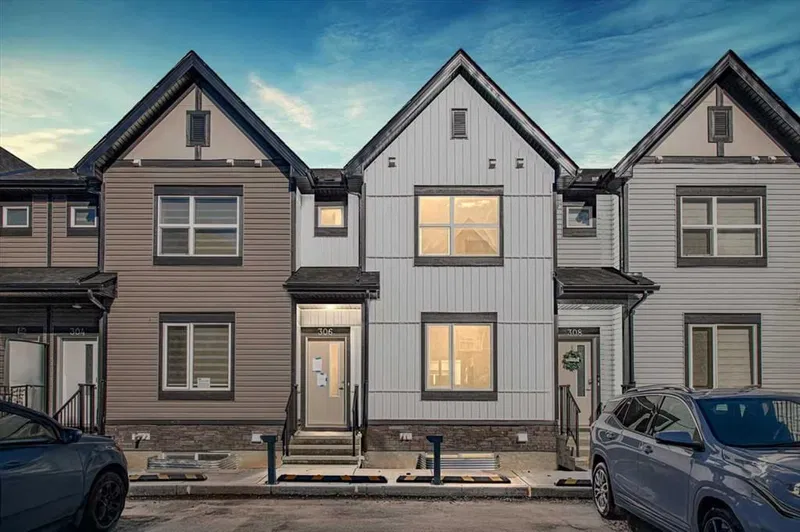Key Facts
- MLS® #: A2161661
- Property ID: SIRC2102424
- Property Type: Residential, Condo
- Living Space: 1,262 sq.ft.
- Year Built: 2022
- Bedrooms: 3
- Bathrooms: 2+1
- Parking Spaces: 2
- Listed By:
- RE/MAX Real Estate (Mountain View)
Property Description
Welcome to this stylish 3 bedroom condo in the highly sought-after Evanston Park community! This home was immaculately maintained, it looks and feels like a showhome. This stunning unit is loaded with upgrades, starting with a modern white kitchen featuring ceiling-height cupboards, sleek cabinet drawers, a unique tile backsplash, quartz countertops, and a large center island perfect for entertaining. All upgraded appliances are included, adding to the home's luxurious feel.
The open floor plan creates a bright, airy ambiance on the main floor, while the upper level offers three spacious bedrooms, including a large primary suite with an upgraded ensuite shower. The convenience of an upstairs stacked washer and dryer, along with a built-in desk, adds to the functionality of this exceptional layout.
The walk-out basement is framed and roughed in for a bathroom, with a separate entrance leading to a covered deck, offering additional outdoor space to enjoy. TWO parking stalls conveniently located at your front door.
This condo is ideally located in Evanston Park, an up-and-coming complex with plenty of greenspace, and just a short walk to schools, playgrounds, parks, and shopping. Plus, Stoney Trail is easily accessible, making this a perfect place to call home!
Rooms
- TypeLevelDimensionsFlooring
- FoyerMain5' 9.9" x 5' 11"Other
- Living roomMain10' 9" x 12' 3"Other
- KitchenMain8' 8" x 11' 6.9"Other
- Dining roomMain7' 9.9" x 12' 3"Other
- Primary bedroomUpper10' 9.6" x 12' 9.9"Other
- Walk-In ClosetUpper4' 5" x 5'Other
- BedroomUpper8' 9.9" x 9' 9.9"Other
- BedroomUpper8' 9.9" x 8' 11"Other
- Laundry roomUpper3' 5" x 4' 5"Other
- UtilityBasement5' 5" x 8' 9.6"Other
Listing Agents
Request More Information
Request More Information
Location
75 Evanscrest Common NW #306, Calgary, Alberta, T3P 2A3 Canada
Around this property
Information about the area within a 5-minute walk of this property.
Request Neighbourhood Information
Learn more about the neighbourhood and amenities around this home
Request NowPayment Calculator
- $
- %$
- %
- Principal and Interest 0
- Property Taxes 0
- Strata / Condo Fees 0

