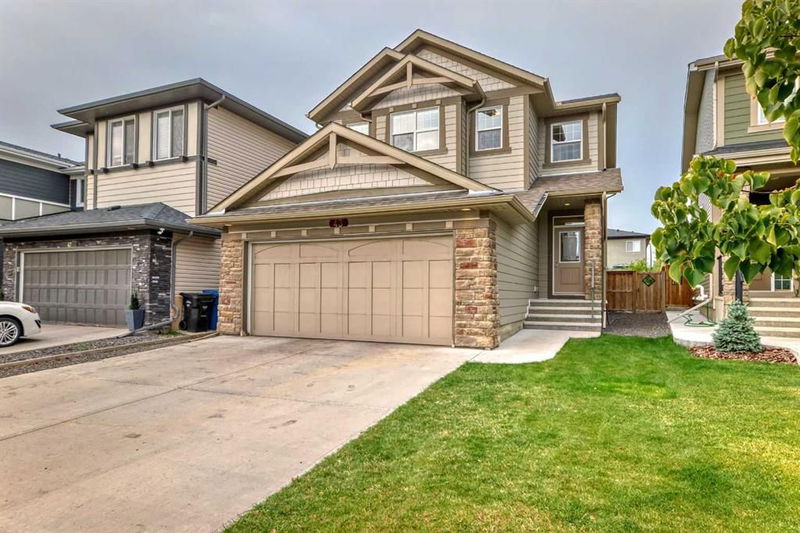Key Facts
- MLS® #: A2167744
- Property ID: SIRC2098082
- Property Type: Residential, Single Family Detached
- Living Space: 2,091.80 sq.ft.
- Year Built: 2014
- Bedrooms: 3
- Bathrooms: 2+1
- Parking Spaces: 4
- Listed By:
- 2% Realty
Property Description
Located on a quiet street and in true "MOVE IN READY CONDITION", here is the MODERN & UPDATED Family home you have been looking for! Welcome to 43 Legacy Row SE! The impressive curb appeal is accented by upgraded HARDIE BOARD SIDING and an attached INSULATED DOUBLE GARAGE (new motor in 2023). Upon entry the recent updates include, NEW LUXURY VINYL PLANK FLOORING (2022), and a fresh full PROFESSIONAL REPAINT (2024). The Kitchen was an original builder upgrade boasting MARBLE COUNTERTOPS, BUILT IN OVENS (replaced 2023) MiCROWAVE (replaced 2023) and a NEW SS FRIDGE (replaced 2023). The dining/living area has a bank of windows that benefit from the SW FACING BACKYARD that bathes the main living area in LOADS OF NATURAL LIGHT! The GAS FIREPLACE makes for a cozy relaxing environment on those cool winter days. The mudroom off the garage is perfect for storing all your winter jackets and boots. The main floor is completed with a DEN / OFFICE SPACE, providing the all important work from home location. Moving upstairs, the large BONUS ROOM makes for a great spot for unwinding and watching your favorite program/sports team after a long day. The master ensuite has the all important WALK IN CLOSET and a LARGE 5 PIECE MASTER BATH with dual VANITIES that match the main floor MARBLE. There are 2 more Bedrooms as well as a full 4 piece bath on the upper level. The backyard benefits from the SW exposure and has a deck to enjoy those sunny afternoons. The basement is undeveloped and ready for your creative touches. The water softener and filter system were installed in 2023 (fully plumbed to the new refrigerator in the kitchen). Book your showing before this one is gone!
Rooms
- TypeLevelDimensionsFlooring
- EntranceMain6' 5" x 12' 9.6"Other
- Dining roomMain10' 3" x 12'Other
- Living roomMain15' 5" x 12' 11"Other
- KitchenMain11' 9" x 12' 11"Other
- Home officeMain8' 2" x 7' 8"Other
- BathroomMain2' 9" x 6' 9"Other
- Laundry roomMain11' 3.9" x 10' 3"Other
- Bonus RoomUpper15' 5" x 12' 11"Other
- BedroomUpper9' 5" x 11' 8"Other
- BathroomUpper4' 11" x 8' 2"Other
- BedroomUpper10' 8" x 9' 6.9"Other
- Primary bedroomUpper15' 3" x 12' 8"Other
- Walk-In ClosetUpper4' 3.9" x 11' 11"Other
- Ensuite BathroomUpper8' 2" x 18' 11"Other
Listing Agents
Request More Information
Request More Information
Location
43 Legacy Row SE, Calgary, Alberta, T0L0X0 Canada
Around this property
Information about the area within a 5-minute walk of this property.
Request Neighbourhood Information
Learn more about the neighbourhood and amenities around this home
Request NowPayment Calculator
- $
- %$
- %
- Principal and Interest 0
- Property Taxes 0
- Strata / Condo Fees 0

