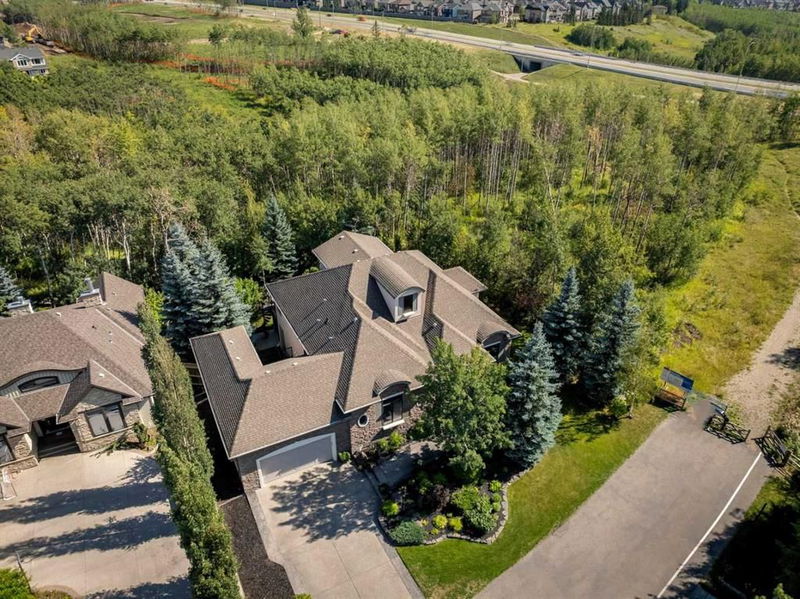Key Facts
- MLS® #: A2165604
- Property ID: SIRC2097731
- Property Type: Residential, Single Family Detached
- Living Space: 2,440 sq.ft.
- Year Built: 2005
- Bedrooms: 1+3
- Bathrooms: 3+1
- Parking Spaces: 9
- Listed By:
- RE/MAX House of Real Estate
Property Description
RARE WALKOUT BUNGALOW SET AMIDST THE ULTIMATE PRIVATE SETTING | $175,000 LANDSCAPING PACKAGE COMPLETE WITH A TRANQUIL STREAM RUNNING THROUGH THE YARD | HIGH END UPGRADES FROM TOP TO BOTTOM | OUTDOOR FIREPLACE AND LANDSCAPING THAT DREAMS ARE MADE OF | OVERSIZED 3 CAR GARAGE | OVER 4,800 Sq. Ft. OF LIVING SPACE | Welcome to this unparalleled architectural masterpiece in the tranquil enclave of Wentworth. This exquisite bungalow seamlessly blends modern design with sophisticated comfort, offering spectacular views and countless upscale features. As you step inside, you’re greeted by an expansive open layout adorned with soaring ceilings. The elegant great room flows effortlessly into a chef-caliber kitchen and dining area, complete with a custom fireplace and doors that open to a stunning outdoor patio featuring a stone-surround fireplace and a warranty-backed deck. The custom chef’s kitchen is a culinary dream, outfitted with premium stainless steel appliances, a built-in refrigerator, a gas stove, and exquisite cabinetry. Enjoy al fresco dining on the spacious west-facing patio, or retreat to the large backyard, where you can take in breathtaking vistas of Patterson's protected environmental green space. This thoughtfully designed bungalow includes a generous built-in mudroom, a stylish powder room, and a private office. The tranquil master suite features a boutique-worthy walk-in closet, while the decadent en suite boasts a grand glass shower with a rain head, a serene stone soaker tub with custom built-ins, and dual sinks. The lower level walkout offers an oasis of relaxation and entertainment, reminiscent of a five-star resort. With heated floors, this space includes a recreation room, a restaurant-quality bar, a cold cellar, 3 generously sized bedrooms, and a Jack & Jill four-piece bath. The attached garage provides ample parking and storage solutions. While this home offers the utmost privacy, it’s conveniently located just a short drive from shops, restaurants, schools, and the scenic Bow River, with easy access to Downtown and the majestic Rocky Mountains. This is a home that must be seen to be fully appreciated!
Rooms
- TypeLevelDimensionsFlooring
- KitchenMain16' x 18' 2"Other
- Dining roomMain16' x 16'Other
- Living roomMain15' x 16' 5"Other
- Family roomBasement15' x 30' 3"Other
- FoyerMain10' 9.6" x 11' 5"Other
- DenMain10' 11" x 17' 3"Other
- Hobby RoomBasement10' 9.9" x 12'Other
- Laundry roomMain7' 8" x 19' 6"Other
- StorageBasement8' 3" x 9' 8"Other
- UtilityBasement16' 6.9" x 21'Other
- Primary bedroomMain14' 6" x 17' 9.9"Other
- BedroomBasement10' 11" x 14'Other
- BedroomBasement10' 11" x 13' 3.9"Other
- BedroomBasement10' 9.6" x 19' 2"Other
- Porch (enclosed)Basement15' x 16'Other
- BathroomMain5' 5" x 6'Other
- BathroomBasement5' x 10' 9.9"Other
- BathroomBasement6' 5" x 14' 3"Other
- Ensuite BathroomMain14' 5" x 16' 9.6"Other
Listing Agents
Request More Information
Request More Information
Location
59 Wentwillow Lane SW, Calgary, Alberta, T3H 5W7 Canada
Around this property
Information about the area within a 5-minute walk of this property.
Request Neighbourhood Information
Learn more about the neighbourhood and amenities around this home
Request NowPayment Calculator
- $
- %$
- %
- Principal and Interest 0
- Property Taxes 0
- Strata / Condo Fees 0

