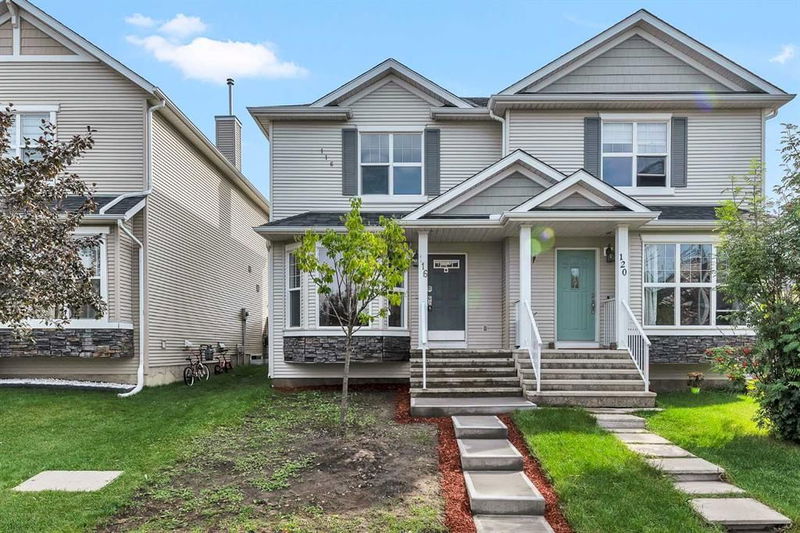Key Facts
- MLS® #: A2166245
- Property ID: SIRC2096616
- Property Type: Residential, Other
- Living Space: 1,253 sq.ft.
- Year Built: 2006
- Bedrooms: 3+1
- Bathrooms: 1+1
- Parking Spaces: 2
- Listed By:
- 2% Realty
Property Description
RARE OPPORTUNITY, NO CONDO FEE. Welcome to this lovely house in Cranston, which has plenty of space and light. When you open the door, you will notice an inviting atmosphere, with NEW flooring, New lighting and NEW paint. This property has an open floor plan with laminate floors. First, you will find the living room area with huge windows, making your house bright and full of life. . The dining space flows seamlessly, ideal for supper gatherings and family reunions.
Finally, you will find the kitchen, "the heart of the house," which is quite useful and your best ally when cooking, as you can watch your children play through the window while making your meals. There is also lots of cupboards and a useful and pleasant kitchen island bar. In front of this space there is a convenient two-piece bathroom.
There is a glass door connecting to the backyard, which features a paved area and a magnificent gas fire pit surrounded by beautiful stones on the ground; this will be your favorite site for camping nights with your family and friends. It further includes an easily accessible BBQ gas line for those picnic days.
The upper level boasts a spacious master bedroom with a compact walk-in closet. In addition to two good-sized bedrooms and a full bathroom. The renovated basement includes a family area that can also be utilized as guest suite, because it contains sink cabinets and a hood fan. Sharing the same area, is a shower and NEW Washer and NEW Dryer. In the basement there is a 4th large bedroom with an abundance of natural light coming in through the huge window. Cranston is a community that offers a variety of facilities, including tennis, basketball, hockey, and golf fields. and simple access to Deer Foot and the Stoney Trail. Don't pass up this fantastic chance; schedule a showing right away!
Rooms
- TypeLevelDimensionsFlooring
- Bedroom2nd floor8' 9" x 10' 9.6"Other
- Bedroom2nd floor7' 11" x 11' 3"Other
- BedroomBasement11' 9" x 16' 9.6"Other
- Living roomMain12' 6" x 13' 2"Other
- Dining roomMain8' 8" x 10' 9"Other
- KitchenMain11' x 12'Other
- Family roomBasement5' 6" x 9'Other
- KitchenBasement4' 6" x 10'Other
- Bathroom2nd floor4' 9.9" x 7' 11"Other
- OtherBasement5' 2" x 6' 3.9"Other
- Walk-In Closet2nd floor4' 11" x 5' 9"Other
- BathroomMain4' 3.9" x 4' 9.9"Other
- Primary bedroom2nd floor13' 3" x 13' 5"Other
Listing Agents
Request More Information
Request More Information
Location
116 Cramond Green SE, Calgary, Alberta, T3M 1J9 Canada
Around this property
Information about the area within a 5-minute walk of this property.
Request Neighbourhood Information
Learn more about the neighbourhood and amenities around this home
Request NowPayment Calculator
- $
- %$
- %
- Principal and Interest 0
- Property Taxes 0
- Strata / Condo Fees 0

