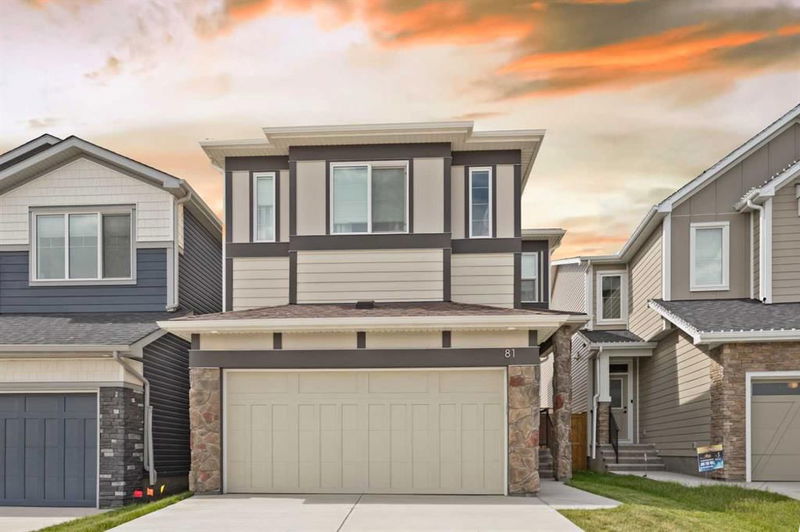Key Facts
- MLS® #: A2167410
- Property ID: SIRC2096597
- Property Type: Residential, Single Family Detached
- Living Space: 2,144 sq.ft.
- Year Built: 2023
- Bedrooms: 3
- Bathrooms: 2+1
- Parking Spaces: 4
- Listed By:
- eXp Realty
Property Description
QUICK POSESSION, A must see, shows like a Show home. The home is in a ideal location to raise a family, walking distance to Bike path/ Walking trails , k-9 School(coming in the near future, kindly confirm on school district website). Main floor welcomes you to a open concept layout, large bright windows, Vinyl plank throughout, Fire place in the living area, mud room and Office/ tech space. Second Floor has a Bonus Room, Large Master Bedroom, ensuite bath with a soaker tub and a large walk in closet, two other spacious bedrooms with walk in closets, a full 5 piece bathroom and a large laundry room. Basement is unfinished, ready to be developed to your own taste. See it to believe it, Book your showing today, Won't Last!!!
Rooms
- TypeLevelDimensionsFlooring
- Dining roomMain11' 3.9" x 11' 5"Other
- DenMain5' 6" x 8' 5"Other
- Living roomMain11' 6" x 16' 3"Other
- KitchenMain11' 5" x 11' 9.9"Other
- BathroomMain4' 11" x 5' 11"Other
- PantryMain3' 9.6" x 6' 9.6"Other
- FoyerMain7' 5" x 8' 9"Other
- Bonus Room2nd floor11' 5" x 12' 9"Other
- Primary bedroom2nd floor12' 11" x 13' 11"Other
- Bedroom2nd floor9' 11" x 13' 9.6"Other
- Bathroom2nd floor9' 3" x 10' 6.9"Other
- Ensuite Bathroom2nd floor9' 6" x 10' 9.9"Other
- Bedroom2nd floor9' 9" x 13' 5"Other
- Laundry room2nd floor5' 11" x 9' 3"Other
Listing Agents
Request More Information
Request More Information
Location
81 Legacy Reach Crescent SE, Calgary, Alberta, T2X5A5 Canada
Around this property
Information about the area within a 5-minute walk of this property.
Request Neighbourhood Information
Learn more about the neighbourhood and amenities around this home
Request NowPayment Calculator
- $
- %$
- %
- Principal and Interest 0
- Property Taxes 0
- Strata / Condo Fees 0

