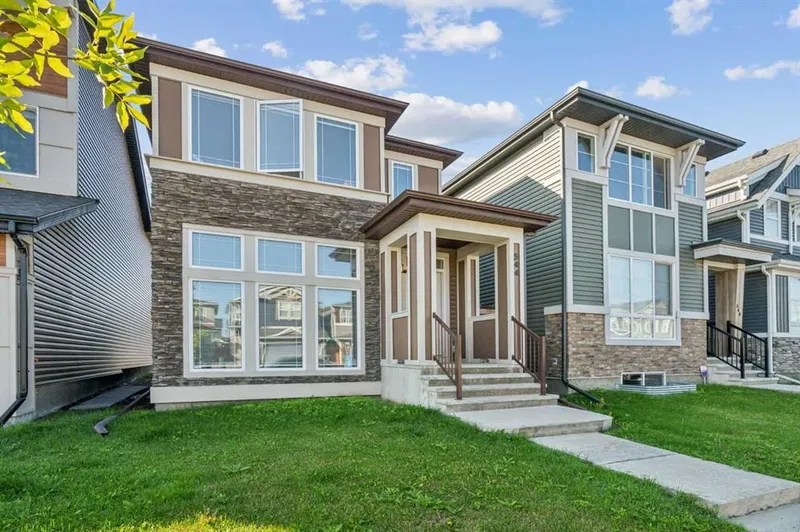Key Facts
- MLS® #: A2166506
- Property ID: SIRC2096575
- Property Type: Residential, Single Family Detached
- Living Space: 1,526.60 sq.ft.
- Year Built: 2018
- Bedrooms: 3
- Bathrooms: 2+1
- Parking Spaces: 2
- Listed By:
- Manor Hill Realty YYC Inc.
Property Description
Welcome to your dream home in the heart of Belmont, Calgary! This stunning 2-story detached house offers the perfect blend of modern living and comfort. Three generously sized bedrooms provide ample space for relaxation and privacy. The primary bedroom features a luxurious ensuite bathroom for your convenience. Two full bathrooms and a convenient half-bath ensure comfort for the whole family. A modern kitchen equipped with stainless steel appliances, plenty of counter space, and a breakfast bar. The open-concept living and dining areas are perfect for entertaining guests or enjoying family time. A private backyard offers a great space for outdoor activities and gardening. There is a space for future garage development. Nestled in the desirable Belmont area, you’ll enjoy easy access to parks, schools, shopping centers, and major roadways. This home is ideal for families looking for a serene and vibrant community. Don’t miss the opportunity to make it yours!
Rooms
- TypeLevelDimensionsFlooring
- KitchenMain8' 11" x 14' 11"Other
- Dining roomMain7' 11" x 9' 11"Other
- Living roomMain13' 3.9" x 14' 11"Other
- PlayroomBasement14' 3" x 18' 3"Other
- Laundry room2nd floor3' 3" x 3' 9"Other
- UtilityBasement17' 9.9" x 23' 3"Other
- Primary bedroom2nd floor11' 5" x 13' 9.6"Other
- Bedroom2nd floor9' 3" x 10' 3"Other
- Bedroom2nd floor9' 9.6" x 9' 11"Other
- BathroomMain4' 6" x 5' 2"Other
- Bathroom2nd floor5' 5" x 8' 3"Other
- Ensuite Bathroom2nd floor8' 11" x 8' 11"Other
Listing Agents
Request More Information
Request More Information
Location
544 Belmont Heath SW, Calgary, Alberta, T2X 4H2 Canada
Around this property
Information about the area within a 5-minute walk of this property.
Request Neighbourhood Information
Learn more about the neighbourhood and amenities around this home
Request NowPayment Calculator
- $
- %$
- %
- Principal and Interest $2,978 /mo
- Property Taxes n/a
- Strata / Condo Fees n/a

