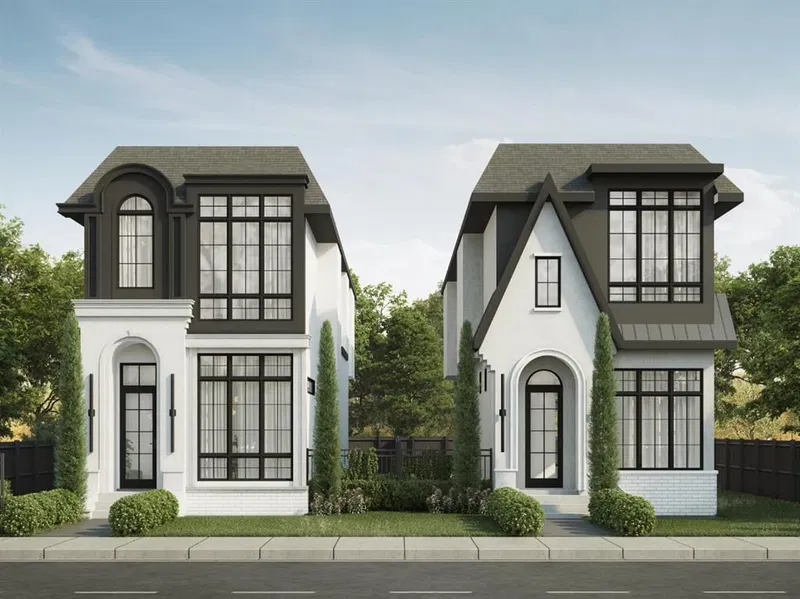Key Facts
- MLS® #: A2167427
- Property ID: SIRC2096560
- Property Type: Residential, Single Family Detached
- Living Space: 1,921.20 sq.ft.
- Year Built: 2024
- Bedrooms: 3+2
- Bathrooms: 3+1
- Parking Spaces: 2
- Listed By:
- Century 21 Bravo Realty
Property Description
Legal Basement Suite, 3 Beds Up + 2 Down, only two blocks from Confederation Park, Downtown Views from Primary Room, and 11’ Ceilings on the main floor. Exclusive pre-sale opportunity on the highly sought-after Mount Pleasant. This residence boasts a distinctive design by JTA designs and a meticulously planned layout. A total of over 2,827 SQFT includes a legal basement suite, a separate side entrance, and dedicated laundry facilities. As you step inside, a grand foyer welcomes you, leading to a main floor adorned with 11ft ceilings and hardwood flooring throughout. The formal dining room features custom wainscoting and is bathed in natural light from large windows. The impressive kitchen showcases a sprawling 14ft waterfall island, complemented by high-end appliances, gold and black accents, white oak shaker cabinetry, a plaster chimney, a Black sill granite sink, and under-cabinet lighting with quartz countertops. The separate mudroom features lots of storage with built-ins and a bench. The great room is highlighted by a custom gas fireplace with brick finish, white oak cabinet shelves, and an adjacent spacious mudroom with built-ins. Heading upstairs featuring hardwood flooring, a 9ft ceiling sets the stage for a primary bedroom with vaulted ceilings and wainscoting, along with a luxurious 5-piece ensuite featuring in-floor heating and a steam shower rough-in. Two additional generously sized bedrooms, both with walk-in closets, and access to the 3-piece bath from on the bedrooms, and a laundry room complete the upper level. The fully finished legal basement suite features a sizeable rec room, a large kitchen, two additional bedrooms, and a 3-piece bath. Additional features include two furnaces with HRVs for enhanced efficiency and air quality, custom built-in closets, rough-ins for A/C, ceiling speakers, alarm systems, exterior cameras, and the option to choose additional upgrades. Close to parks, schools, shopping, two blocks from Confederation Park, easy access to SAIT, UofC, The Children's Hospital, Foothills Hospital & easy access to the LRT, Highway 1 & Deerfoot Trail. – Call today!!
Rooms
- TypeLevelDimensionsFlooring
- Living roomMain16' x 16' 3"Other
- Mud RoomMain4' x 5' 3"Other
- KitchenMain9' 3.9" x 20' 2"Other
- Dining roomMain9' 11" x 13' 6.9"Other
- FoyerMain6' 9.6" x 7'Other
- BathroomMain6' x 5'Other
- Primary bedroom2nd floor16' x 13' 6"Other
- Walk-In Closet2nd floor5' 9.9" x 9' 2"Other
- Ensuite Bathroom2nd floor9' 11" x 7' 9.9"Other
- Laundry room2nd floor7' 9.9" x 6' 3.9"Other
- Bathroom2nd floor9' 9.9" x 5'Other
- Walk-In Closet2nd floor4' 8" x 4' 6"Other
- Bedroom2nd floor9' 8" x 12' 5"Other
- Bedroom2nd floor10' 9.9" x 9' 8"Other
- BedroomBasement11' 3" x 8' 6"Other
- Living roomBasement8' 6" x 12' 6"Other
- KitchenBasement11' 3" x 8' 8"Other
- BathroomBasement7' 6" x 5'Other
- BedroomBasement14' 6" x 11'Other
Listing Agents
Request More Information
Request More Information
Location
812 22 Avenue NW, Calgary, Alberta, T2M 1P2 Canada
Around this property
Information about the area within a 5-minute walk of this property.
Request Neighbourhood Information
Learn more about the neighbourhood and amenities around this home
Request NowPayment Calculator
- $
- %$
- %
- Principal and Interest 0
- Property Taxes 0
- Strata / Condo Fees 0

