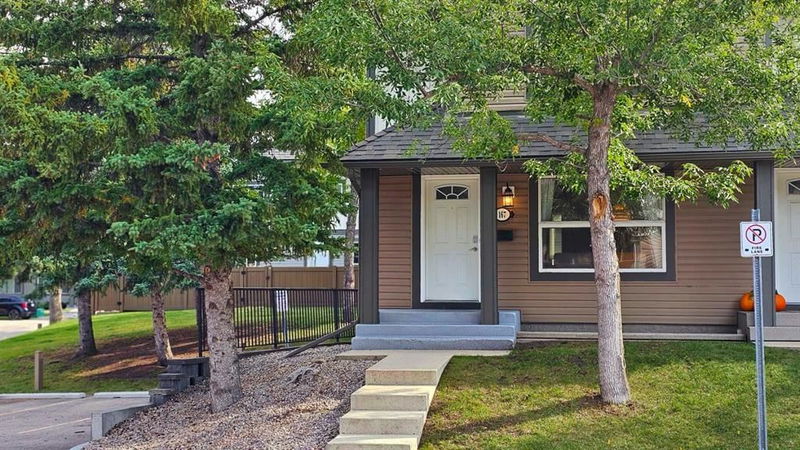Key Facts
- MLS® #: A2166955
- Property ID: SIRC2096556
- Property Type: Residential, Condo
- Living Space: 1,107.80 sq.ft.
- Year Built: 1980
- Bedrooms: 3
- Bathrooms: 1+1
- Parking Spaces: 1
- Listed By:
- 2% Realty
Property Description
Welcome to this beautifully updated two-story END-UNIT corner lot townhouse offering over 1,100 sq. ft. of above-grade space, including 3 bedrooms and 1.5 bathrooms, with a large side window next to the stairs to the 2nd floor—perfect for natural light. Situated in the desirable community of Woodbine—near schools, shopping (including Costco), Fish Creek Park, Woodbine Park, and has easy access to Tsuut'ina Trail— this house is one of best units in the condominium complex with its unique landscape and extra side window. Its corner location is surrounded by mature trees, offering both privacy and tranquillity.
Upon entry, you are welcomed by a spacious living and dining area featuring hardwood floors and a cozy wood-burning fireplace. The kitchen offers ample cupboard space, quartz countertops, and a casual dining nook. Step out from the kitchen to your private, south-facing, and low-maintenance backyard oasis—ideal for BBQs and relaxation.
Upstairs, the large primary bedroom boasts generous closet space, accompanied by an updated four-piece bathroom and two additional bedrooms. A spacious, fully finished basement is ideal for a family/recreation room, and a combined laundry/utility room.
This property comes with one assigned parking stall, with the option to rent a second for an affordable price of approximately $30 per month. Bonus: both parking stalls are located right next to the house!
Included with the condo fee are: water, sewer, maintenance, insurance, parking, funds, etc. Pets are allowed with board approval.
Rooms
- TypeLevelDimensionsFlooring
- Living roomMain11' x 11' 3"Other
- KitchenMain10' 6" x 11' 9.6"Other
- BedroomUpper13' 2" x 8' 3"Other
- Family roomLower15' 11" x 17' 3"Other
- Laundry roomLower9' 9" x 7' 5"Other
- BathroomMain4' 8" x 5' 9.9"Other
- Dining roomMain7' 3.9" x 11' 2"Other
- Primary bedroomUpper12' x 17' 3.9"Other
- BedroomUpper10' 6.9" x 8' 6.9"Other
- PlayroomLower8' 6" x 10' 9.6"Other
- UtilityLower7' 6" x 14' 2"Other
- BathroomMain5' x 8' 2"Other
Listing Agents
Request More Information
Request More Information
Location
167 Woodborough Terrace SW, Calgary, Alberta, T2W 5B4 Canada
Around this property
Information about the area within a 5-minute walk of this property.
Request Neighbourhood Information
Learn more about the neighbourhood and amenities around this home
Request NowPayment Calculator
- $
- %$
- %
- Principal and Interest 0
- Property Taxes 0
- Strata / Condo Fees 0

