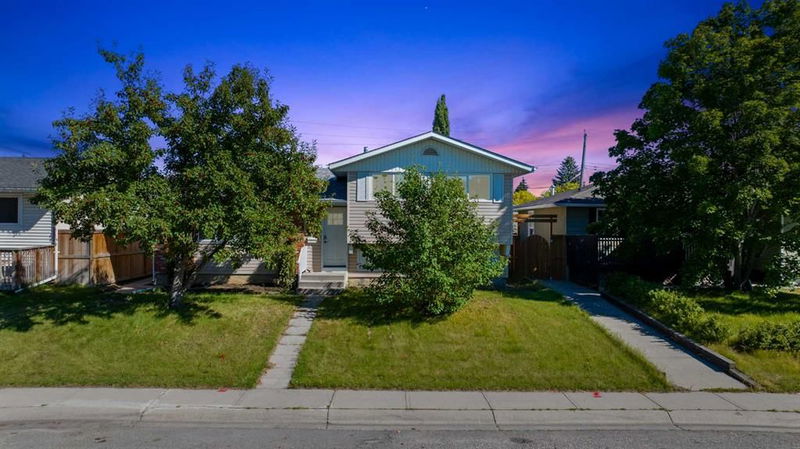Key Facts
- MLS® #: A2164693
- Property ID: SIRC2096439
- Property Type: Residential, Single Family Detached
- Living Space: 1,100.20 sq.ft.
- Year Built: 1974
- Bedrooms: 3+2
- Bathrooms: 2
- Parking Spaces: 4
- Listed By:
- eXp Realty
Property Description
This is your chance to own a beautiful updated home in the heart of the peaceful neighbourhood of Penbrooke Meadows! This beautiful property has everything you could want out of a home for your family, or an investor special with lots of upside potential. Mere blocks away from the Madigan Plaza shopping centre, it's also in the family friendly location of THREE schools, and multiple parks with Soccer, Baseball, and even Cricket options close by! On to the home itself, the upper floors are beautifully refinished, including new fixtures, flooring, down to new quartz countertops all finished this year. Moving upstairs there's a masterfully done 4 piece bathroom with a light & heat equipped mirror, and 3 spacious bedrooms so everyone can have their own solitude apart from the rest of the home. Moving downstairs we have a beautiful open feel living area style rec room, and separate kitchen, and not only does it have 2 large bedrooms downstairs, it has it's own reading nook, that could be used as a small desk & office area! On top of all the renovations, the heart of the home has been updated as well with a high-efficiency furnace, and newer hot water tank. When looking at the outside, you'll find a private feeling front yard, nestled quietly in the trees, with space on either side to lead to the separate back entrance into the downstairs living area. An additional feature is plenty of parking for however you decide to use your home. There's a heated detached garage with a bay door leading to two parking spots, or if you'd like to work on your projects, you have easy access to another double parking pad beside it! Quick Possession friendly, call your favourite Realtor today for your showing!
Rooms
- TypeLevelDimensionsFlooring
- Dining roomMain9' 9.9" x 8'Other
- KitchenMain9' 9.9" x 9' 6.9"Other
- Living roomMain15' 5" x 20' 9.6"Other
- BathroomUpper8' 9" x 4' 11"Other
- BedroomUpper10' 9.9" x 9'Other
- BedroomUpper11' 11" x 7' 11"Other
- Primary bedroomUpper12' 5" x 11' 9"Other
- KitchenLower11' 9.9" x 8' 9.9"Other
- Laundry roomLower5' 5" x 3' 9"Other
- PlayroomLower16' 2" x 16' 9"Other
- BathroomBasement7' x 7' 3.9"Other
- BedroomBasement12' 11" x 9' 9"Other
- BedroomBasement10' 2" x 9' 8"Other
- UtilityBasement12' 9.6" x 7' 6"Other
Listing Agents
Request More Information
Request More Information
Location
224 Penswood Way SE, Calgary, Alberta, T2A 4T3 Canada
Around this property
Information about the area within a 5-minute walk of this property.
Request Neighbourhood Information
Learn more about the neighbourhood and amenities around this home
Request NowPayment Calculator
- $
- %$
- %
- Principal and Interest 0
- Property Taxes 0
- Strata / Condo Fees 0

