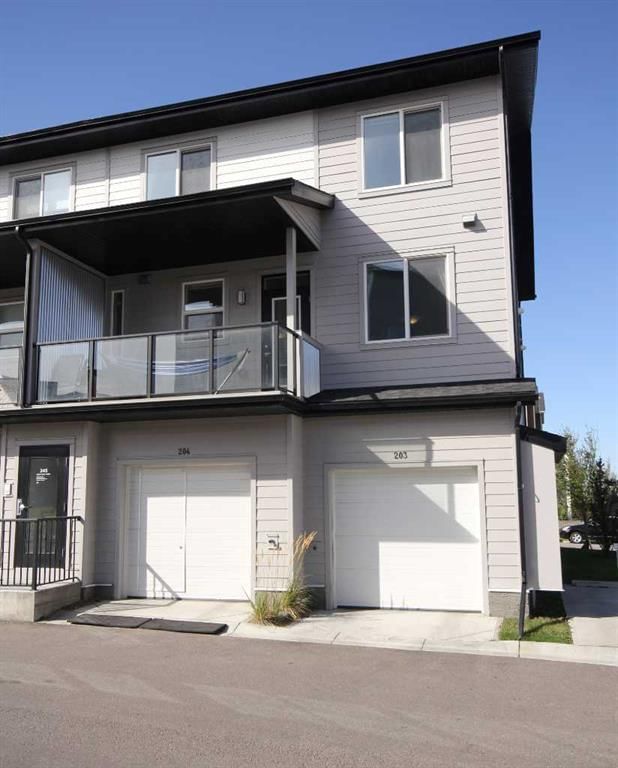Key Facts
- MLS® #: A2167534
- Property ID: SIRC2096390
- Property Type: Residential, Condo
- Living Space: 964.80 sq.ft.
- Year Built: 2020
- Bedrooms: 3
- Bathrooms: 1+1
- Parking Spaces: 1
- Listed By:
- eXp Realty
Property Description
This beautiful end unit townhome offers an array of desirable features that truly make it a dream home. 0Luxury, value and top-notch features with an attached garage. Luxury vinyl plank throughout the whole level starts at the front door. The entrance leads you into a kitchen that is a chef's dream with quartz countertops, stunning cabinets, and sleek stainless-steel appliances. The addition of an island gives you both more drawers and counter space for family baking or relaxing on the dining bar stools with your friends. The dining area flows seamlessly into the spacious living area, perfect for entertaining. Step out onto the balcony and enjoy a relaxing outdoor retreat or unwind after a hectic day. The balcony features a gas-line hookup for a BBQ and a great amount of space for a dining set. Convenient 2 pc powder room located on this floor at the top of the stairs from the single attached garage. The extra height in the garage allows great storage for bikes, skis or water toys. Upstairs the good-sized master bedroom has a large window and closet, conveniently located near the full bath. as well as the laundry located on this level. 2 additional bedrooms one with a walk in closet. Granite features a 20,000 sq.ft. green space, complete with playground, BBQ area, pergola & ample green space for families to enjoy. Quick access to Stoney Trail, Metis Trail & Deerfoot Trail. Located close to the Calgary International Airport, Costco & Cross Iron Mills Mall. A great place to call home.
Rooms
- TypeLevelDimensionsFlooring
- Kitchen With Eating AreaMain8' 5" x 14' 8"Other
- Living roomMain11' 3" x 14'Other
- EntranceMain4' 9.9" x 5'Other
- BalconyMain6' 6.9" x 14' 3.9"Other
- Primary bedroomUpper11' 5" x 11' 6.9"Other
- BedroomUpper8' 11" x 11' 2"Other
- BedroomUpper9' x 9'Other
- Walk-In ClosetUpper3' 6" x 4' 9.6"Other
- Laundry roomUpper3' 3" x 3' 5"Other
- BathroomUpper5' x 8' 3.9"Other
- BathroomMain4' 8" x 5' 6.9"Other
- UtilityMain2' 9.9" x 4' 9"Other
Listing Agents
Request More Information
Request More Information
Location
245 Redstone Walk NE #204, Calgary, Alberta, T3N 1M6 Canada
Around this property
Information about the area within a 5-minute walk of this property.
Request Neighbourhood Information
Learn more about the neighbourhood and amenities around this home
Request NowPayment Calculator
- $
- %$
- %
- Principal and Interest 0
- Property Taxes 0
- Strata / Condo Fees 0

