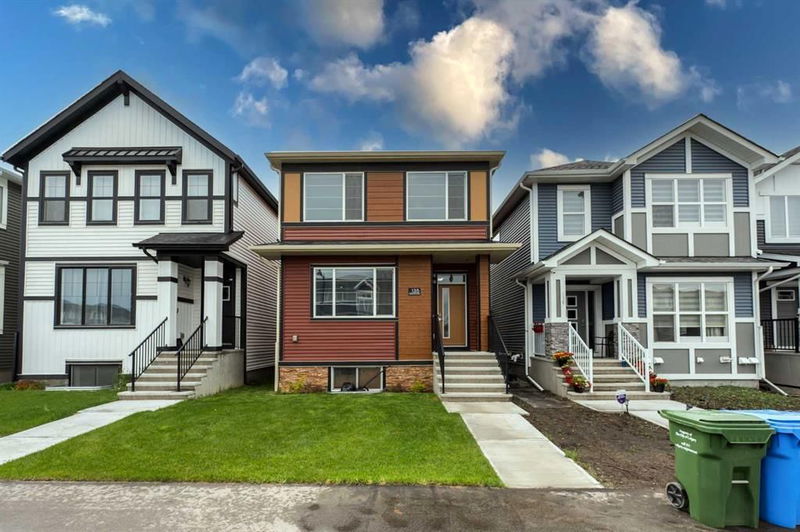Key Facts
- MLS® #: A2148284
- Property ID: SIRC2096377
- Property Type: Residential, Single Family Detached
- Living Space: 1,810 sq.ft.
- Year Built: 2021
- Bedrooms: 3
- Bathrooms: 2+1
- Parking Spaces: 3
- Listed By:
- MaxValue Realty Ltd.
Property Description
Welcome to this Open concept one-year-old home located in the community of Homestead! .This house boasts luxurious living space with 3 bedrooms and 2.5 baths. As you enter the main level, you'll notice the open floorplan concept, featuring a spacious living room, family room, a dining area, and a well-equipped kitchen with a kitchen island and upgraded appliances. There's also a convenient half bath on this level. Downstairs, you'll find a large unspoiled basement with already separate entrance. Upstairs, the upper level offers 3 bedrooms and 2 full baths, master bedroom with an ensuite and walk-in closet. The laundry area, complete with upgraded washer and dryer, is conveniently located on this level too. Situated in Homestead, this home provides easy access to Stoney Trail, shopping centers, major grocery stores, restaurants, playgrounds, and more! With its great value and prime location. Book your private showing today!
Rooms
- TypeLevelDimensionsFlooring
- BathroomMain4' 9.9" x 5' 6.9"Other
- DenMain10' x 13' 9.6"Other
- Dining roomMain8' 6.9" x 13' 3"Other
- KitchenMain12' 9.6" x 12' 11"Other
- Living roomMain13' 9.6" x 13'Other
- Bathroom2nd floor9' 9.6" x 5'Other
- Ensuite Bathroom2nd floor9' 6" x 5' 9.6"Other
- Bedroom2nd floor10' x 9' 8"Other
- Bedroom2nd floor13' 9.6" x 9'Other
- Family room2nd floor10' 6" x 13' 8"Other
- Laundry room2nd floor7' 5" x 5'Other
- Primary bedroom2nd floor11' 9.9" x 11'Other
- Walk-In Closet2nd floor9' 6" x 4' 6.9"Other
Listing Agents
Request More Information
Request More Information
Location
135 Homestead Drive NE, Calgary, Alberta, t3j4a9 Canada
Around this property
Information about the area within a 5-minute walk of this property.
Request Neighbourhood Information
Learn more about the neighbourhood and amenities around this home
Request NowPayment Calculator
- $
- %$
- %
- Principal and Interest 0
- Property Taxes 0
- Strata / Condo Fees 0

