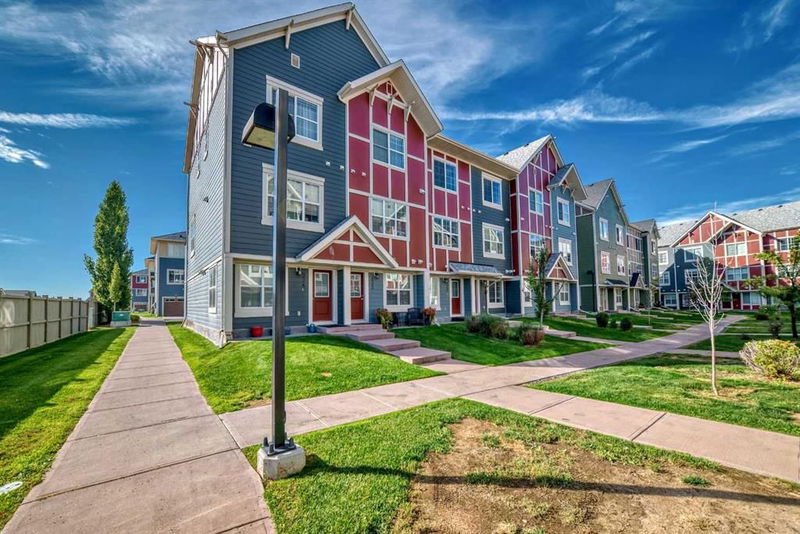Key Facts
- MLS® #: A2167144
- Property ID: SIRC2096354
- Property Type: Residential, Condo
- Living Space: 1,417.70 sq.ft.
- Year Built: 2013
- Bedrooms: 2
- Bathrooms: 2+1
- Parking Spaces: 2
- Listed By:
- Diamond Realty & Associates LTD.
Property Description
Prime location! This pristine townhouse condo offers over 1,400 sq ft of immaculate living space with 9 ft ceilings throughout giving a spacious look. The main level boasts a versatile flex space/office and a large foyer. You'll find direct access to the fully insulated, dry-walled single garage with an electric opener and heater, plus additional parking on the driveway.
The entrance features ceramic tile, and the unit has been freshly updated with brand-new carpeting. The upper level showcases a stunning kitchen equipped with granite countertops, a custom backsplash, stainless steel appliances, and an L-shaped island with a convenient eating bar. The upgraded laminate flooring extends through the main level, where the kitchen is centrally located. Adjacent is a large dining area that opens to a south-facing deck, complete with a gas outlet.
A bright living room with large windows sits on the other side of the kitchen. A half bath is conveniently located on this level. Upstairs, you'll find two generously sized master bedrooms, each featuring 4-piece ensuites and double closets. Ideal for first-time buyers or investors, this home includes the convenience of in-suite laundry and ceramic tile in the bathrooms. Fresh paint throughout gives this property a polished, move-in-ready feel.
Located near all essential amenities—grocery stores, restaurants, parks, schools, public transit—and the sought-after Mahogany Lake, where you’ll enjoy year-round activities such as swimming, paddleboarding, and skating. This property is truly a must-see and shows 10/10!
Rooms
- TypeLevelDimensionsFlooring
- Living roomMain13' 9.6" x 12' 9"Other
- KitchenMain9' 2" x 15' 9.9"Other
- Dining roomMain10' 3" x 9' 8"Other
- BathroomMain2' 6.9" x 7' 6.9"Other
- BalconyMain13' 2" x 6' 5"Other
- BedroomUpper10' 9.9" x 10' 5"Other
- Ensuite BathroomUpper5' 8" x 8' 2"Other
- Laundry roomUpper3' x 3' 6"Other
- Primary bedroomUpper10' 9.9" x 10' 3.9"Other
- Ensuite BathroomUpper5' 8" x 8' 2"Other
- UtilityLower5' 9" x 9' 9"Other
- DenLower7' 6" x 9' 11"Other
- EntranceLower5' 3" x 9' 11"Other
Listing Agents
Request More Information
Request More Information
Location
228 Marquis Lane SE, Calgary, Alberta, T3M 1N8 Canada
Around this property
Information about the area within a 5-minute walk of this property.
Request Neighbourhood Information
Learn more about the neighbourhood and amenities around this home
Request NowPayment Calculator
- $
- %$
- %
- Principal and Interest 0
- Property Taxes 0
- Strata / Condo Fees 0

