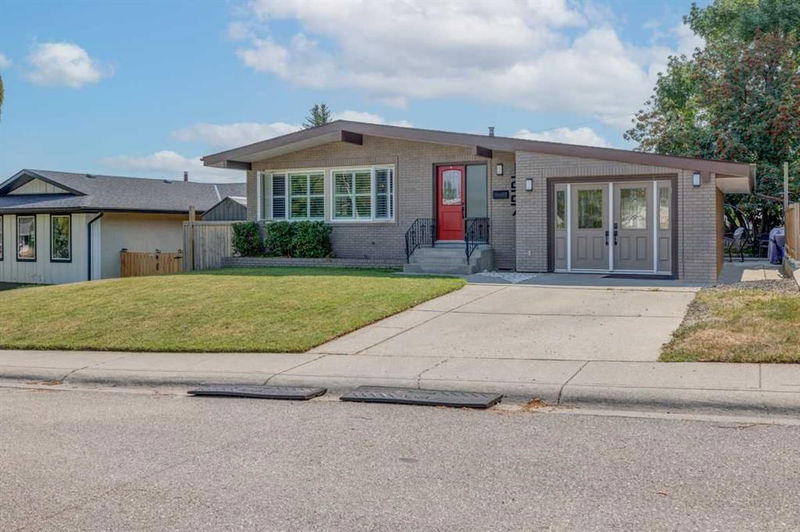Key Facts
- MLS® #: A2160256
- Property ID: SIRC2096332
- Property Type: Residential, Single Family Detached
- Living Space: 1,556 sq.ft.
- Year Built: 1967
- Bedrooms: 3+1
- Bathrooms: 3
- Parking Spaces: 4
- Listed By:
- Charles
Property Description
Don’t miss out on this fabulous bungalow with over 2,700 sq ft developed with oversized detached double car garage located in the sought after Community of North Haven.
One of the best locations in North Haven, within 1-2 blocks of the Nose Hill underpass, playground, school, cafe, outdoor rink and community centre. Excellent neighbours provide for a sense of the “good old days” where kids can roam freely with friends.
As you enter this spacious bungalow, you will be welcomed with a bright an airy open floor plan, which include the spacious family and dining rooms with hardwood floors leading to the kitchen with a center island with granite on all counters and stainless steel appliances. Moving along, the main floor also has 3 bedrooms with the primary bedroom enjoying a 4-piece ensuite renovated in 2022 and the main floor 4 piece bath has been re-designed for accessibility with a roll in shower, floating vanity, heated floor and widened doorway. The basement has a large recreation & games room with a 4th bedroom, laundry and a 4-piece bath. The games room / flex room on the main floor opens to a completely revamped back yard. There have been extensive renovations throughout the years such as a new roof on house (2021), all new windows upstairs, new window in basement bedroom to meet egress code, custom Hunter Douglas shutters and blackout honeycomb blinds and new french doors at the back of the flex room facing the back yard. The french doors are designed with no middle post and a handicap sill; the front flex room doors open up in the same way.
South facing backyard has been completely redone with added concrete, and a 480 square foot composite deck/sports centre, level with grade.
This amazing location provides easy access to city centre, Nose Hill Park, Deerfoot & Stoney Trail via 14th street, McKnight Blvd & John Laurier. Close to schools, Winter Club & all amenities.
Don’t miss out on this fabulous property!
Rooms
- TypeLevelDimensionsFlooring
- Living roomMain18' 11" x 19' 3"Other
- Dining roomMain8' x 12' 3"Other
- KitchenMain11' 9.6" x 12'Other
- Family roomMain12' 2" x 21'Other
- Primary bedroomMain11' x 12' 5"Other
- BedroomMain8' 11" x 11'Other
- BedroomMain8' 11" x 11'Other
- PlayroomLower17' 9.6" x 23' 6.9"Other
- PlayroomLower10' 8" x 27' 6"Other
- BedroomLower10' 11" x 13' 8"Other
- Laundry roomLower8' 6" x 12' 6.9"Other
Listing Agents
Request More Information
Request More Information
Location
1227 Ninga Road NW, Calgary, Alberta, T2K 2P3 Canada
Around this property
Information about the area within a 5-minute walk of this property.
Request Neighbourhood Information
Learn more about the neighbourhood and amenities around this home
Request NowPayment Calculator
- $
- %$
- %
- Principal and Interest 0
- Property Taxes 0
- Strata / Condo Fees 0

