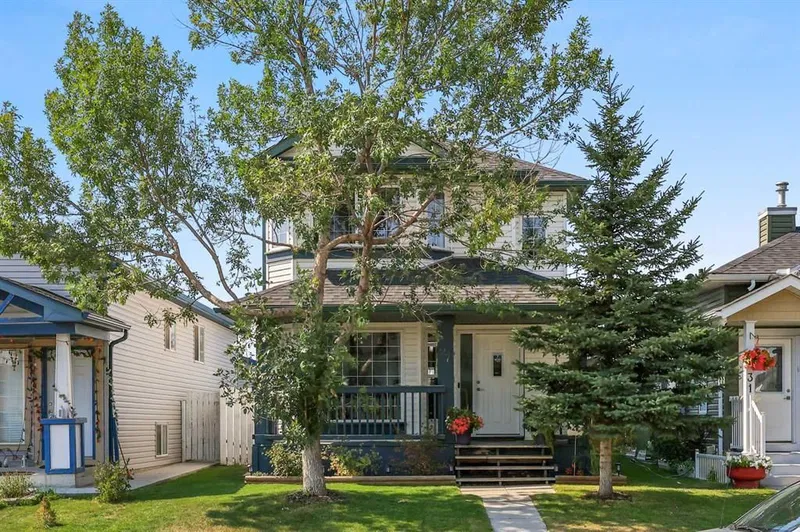Key Facts
- MLS® #: A2162510
- Property ID: SIRC2094936
- Property Type: Residential, Single Family Detached
- Living Space: 1,190.15 sq.ft.
- Year Built: 1996
- Bedrooms: 3
- Bathrooms: 2+1
- Parking Spaces: 4
- Listed By:
- Greater Property Group
Property Description
*** OPEN HOUSE Sat Sep 28, 2024 2pm – 4pm *** Welcome to this spacious and thoughtfully designed 3+1 bedroom home, perfect for multigenerational families looking for comfort, space, and functionality in Martindale. With 1,775 sq. ft. of living space, this home is tailor-made for families who love to stay connected while enjoying privacy and flexibility. The east-facing front porch is perfect for morning tea or evening gatherings, leading into a bright living room with large windows that fill the space with natural light and offer views of mature trees for added privacy.
The kitchen features stainless steel appliances, plenty of pantry storage, and sliding doors to a covered balcony with privacy screens. The kitchen sink overlooks the west-facing backyard, providing a clear view of outdoor activities.
Upstairs, you’ll find two spacious spare bedrooms, a full bathroom, and a primary bedroom with a large closet, giving everyone their own space. The fully developed basement is a standout feature for multigenerational living, offering a 4th bedroom, a second full bathroom, and a versatile living space. With roughed-in electrical for a future kitchenette and a stairway window allowing for easy conversion to a separate entrance, this lower level is perfect for accommodating extended family members or even generating rental income.
The large west-facing backyard provides plenty of space for family gatherings, barbecues, and kids to play, while the detached double garage offers storage for multiple vehicles and additional household items.
With recent updates, including fresh paint and new flooring, this home is move-in ready and located in a vibrant community close to schools, parks, places of worship, and transit. Whether you're a growing family or looking to bring generations together under one roof, this home offers the perfect combination of space, convenience, and opportunity.
Rooms
- TypeLevelDimensionsFlooring
- Living roomMain12' 8" x 18' 9.6"Other
- KitchenMain9' 8" x 11' 3"Other
- Dining roomMain9' 2" x 11' 3.9"Other
- FoyerMain3' 5" x 5' 3"Other
- BathroomMain4' 3.9" x 5' 9.9"Other
- Primary bedroomUpper11' 9.9" x 12' 9"Other
- BedroomUpper9' 3" x 9' 11"Other
- BedroomUpper9' 3" x 9' 11"Other
- BathroomUpper4' 11" x 8' 5"Other
- PlayroomBasement14' 6.9" x 14' 9.9"Other
- Flex RoomBasement10' 8" x 11' 3"Other
- BathroomBasement4' x 7'Other
- UtilityBasement6' 8" x 11' 6.9"Other
Listing Agents
Request More Information
Request More Information
Location
27 Martin Crossing Close NE, Calgary, Alberta, T3J 3R5 Canada
Around this property
Information about the area within a 5-minute walk of this property.
Request Neighbourhood Information
Learn more about the neighbourhood and amenities around this home
Request NowPayment Calculator
- $
- %$
- %
- Principal and Interest 0
- Property Taxes 0
- Strata / Condo Fees 0

