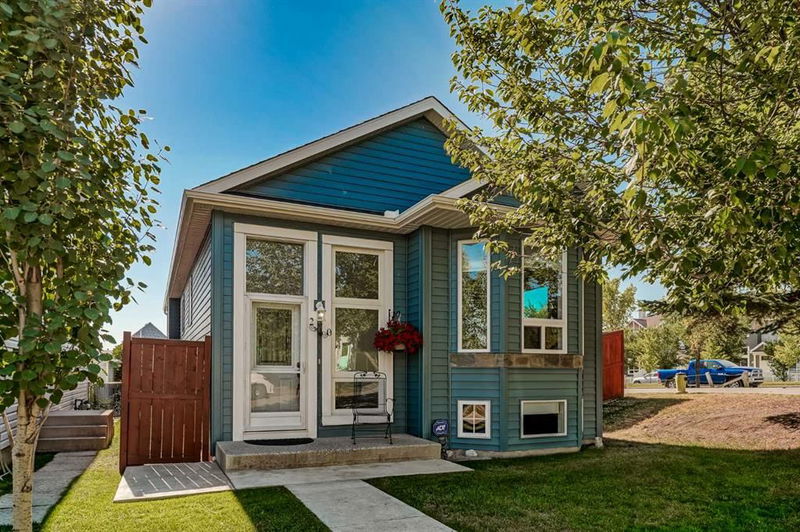Key Facts
- MLS® #: A2162679
- Property ID: SIRC2094929
- Property Type: Residential, Single Family Detached
- Living Space: 1,049 sq.ft.
- Year Built: 1995
- Bedrooms: 3+1
- Bathrooms: 2
- Parking Spaces: 2
- Listed By:
- eXp Realty
Property Description
Welcome to your new family home! Situated on a desirable corner lot in the sought-after community of Tuscany, this beautifully updated 4-bedroom property is perfect for a young family ready to enjoy comfort and style. Step inside and be greeted by a modern kitchen, tastefully updated with two-toned cabinets, quartz countertops, and newer stainless-steel appliances—offering the perfect blend of functionality and flair for all your culinary creations. The main level features fresh paint and new luxury vinyl plank flooring, creating a bright and welcoming atmosphere throughout. Recently replaced windows on main level and exterior doors enhance both the aesthetic and energy efficiency, ensuring warmth and comfort even during the coldest months. The main floor is completed with an updated bathroom and three bedrooms. Downstairs, the fully finished basement provides the ultimate entertainment space, perfect for movie nights or game days. It also includes a 3-piece bathroom and an additional bedroom, ideal for guests or a home office. The furnace has been recently upgraded with UV light technology for cleaner air, and a newer washer and dryer set has been installed for added convenience. Outside, the charm continues with a south-facing backyard that’s drenched in sunlight—ideal for outdoor living. Enjoy afternoons on the expansive deck and unwind in your very own hot tub. The large detached garage offers ample space for vehicles and storage, while the backyard provides plenty of room for kids to play and for hosting family BBQs. Additional upgrades include air conditioning for those warm summer days, a newer roof, and a fresh exterior update to the siding, adding to the home’s great curb appeal. With its prime location, thoughtful updates, and family-friendly design, this home is ready to grow with your family, offering both relaxation and entertainment right at your doorstep!
Rooms
Listing Agents
Request More Information
Request More Information
Location
270 Tuscany Valley Drive NW, Calgary, Alberta, T3L2A6 Canada
Around this property
Information about the area within a 5-minute walk of this property.
Request Neighbourhood Information
Learn more about the neighbourhood and amenities around this home
Request NowPayment Calculator
- $
- %$
- %
- Principal and Interest 0
- Property Taxes 0
- Strata / Condo Fees 0

