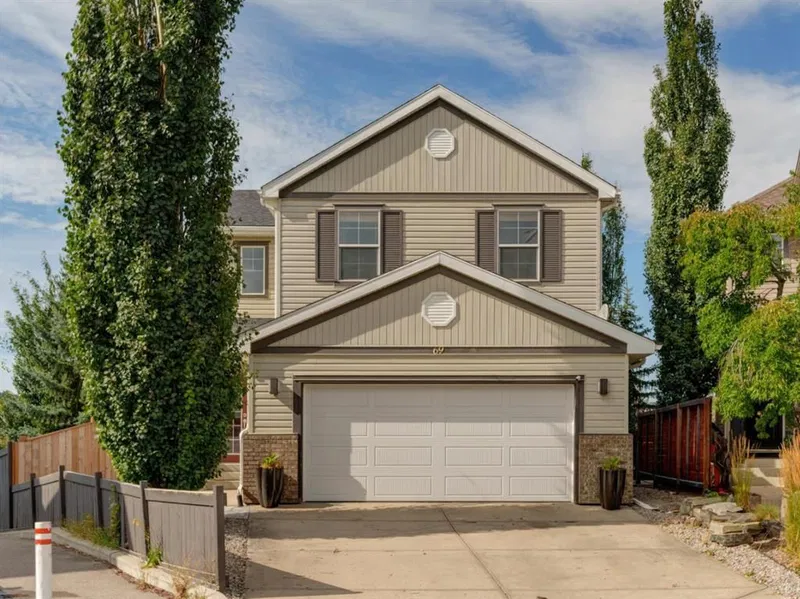Key Facts
- MLS® #: A2161592
- Property ID: SIRC2094838
- Property Type: Residential, Single Family Detached
- Living Space: 2,170.46 sq.ft.
- Year Built: 2004
- Bedrooms: 3+1
- Bathrooms: 3+1
- Parking Spaces: 4
- Listed By:
- RE/MAX Real Estate (Central)
Property Description
OPEN HOUSES Saturday 11am to 1pm & Sunday 10am to 1pm (September 28th & 29th)! Stunning and spacious family home situated on a corner lot, offering a southwestern view backing onto greenspace and a creekside walking path which leads to multiple ponds, parks, and a bustling shopping area. Perched atop a hill, this home provides beautiful views, and the expansive pie-shaped lot offers additional privacy in your backyard oasis. In the back, you'll find low-maintenance landscaping. You will find over 3,000 square feet of living space across three fully finished levels. The main floor features a living room with vaulted ceilings with hardwood throughout and a gas fireplace. The kitchen boasts ceiling-height maple cabinetry, an island, a pantry, a dining area, as well as a formal dining room. From the dining area, you can step outside onto the covered deck to enjoy the views. Upstairs, French doors lead to a spacious master bedroom with a walk-in closet and a spa-like ensuite featuring a skylight, double vanity, and jetted tub. This level also includes two additional bedrooms, a full bathroom, and a den/office area that overlooks the living room below. In the basement, you’ll find a fourth bedroom, another full bathroom, and a large rec room with a cozy gas fireplace, a wet bar, and walk-out access to the backyard. The nearby shopping center is within walking distance and offers multiple dining options, a Co-op grocery store, gyms, businesses, and a bowling alley coming soon. Additionally, the area is well-served by schools, biking and walking paths, and parks. With easy access to major roadways like Stoney Trail and Beddington Trail, commuting throughout the city is convenient. Don’t miss your opportunity to view this impressive property in a prime location.
Rooms
- TypeLevelDimensionsFlooring
- BathroomMain6' x 6' 6"Other
- Breakfast NookMain9' x 12' 5"Other
- Dining roomMain9' 9.9" x 11'Other
- FoyerMain6' 2" x 10'Other
- KitchenMain11' 9.6" x 12' 5"Other
- Living roomMain15' 6" x 18' 5"Other
- Bathroom2nd floor5' 9.6" x 7' 5"Other
- Ensuite Bathroom2nd floor11' 9.9" x 13' 5"Other
- Bedroom2nd floor11' 9.6" x 11' 3"Other
- Bedroom2nd floor11' 2" x 11' 9"Other
- Den2nd floor12' x 9' 6.9"Other
- Primary bedroom2nd floor14' 3.9" x 13' 8"Other
- BathroomBasement5' 5" x 10' 3.9"Other
- BedroomBasement10' 9.9" x 14'Other
- PlayroomBasement25' 3.9" x 27' 9.9"Other
- StorageBasement12' 6.9" x 13' 6.9"Other
- KitchenBasement9' 5" x 6' 2"Other
Listing Agents
Request More Information
Request More Information
Location
69 Evansbrooke Park NW, Calgary, Alberta, T3P 1E4 Canada
Around this property
Information about the area within a 5-minute walk of this property.
Request Neighbourhood Information
Learn more about the neighbourhood and amenities around this home
Request NowPayment Calculator
- $
- %$
- %
- Principal and Interest 0
- Property Taxes 0
- Strata / Condo Fees 0

