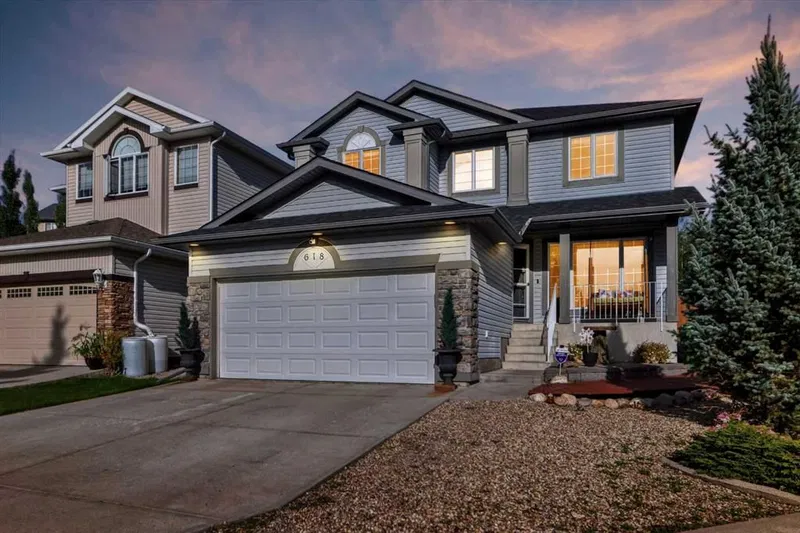Key Facts
- MLS® #: A2166619
- Property ID: SIRC2094808
- Property Type: Residential, Single Family Detached
- Living Space: 2,043.20 sq.ft.
- Year Built: 2003
- Bedrooms: 3+1
- Bathrooms: 3+1
- Parking Spaces: 4
- Listed By:
- Skyrock
Property Description
Welcome to this stunning 4 bedroom family home nestled on a serene cul-de-sac with beautiful mountain views and upgrades galore is extremely well maintained, exceptionally clean, move-in ready and shows 10/10! Enjoy abundant natural light throughout the day in the massive size east-facing backyard very well landscaped with huge deck and fire pit patio to enjoy the warm summer nights. Conveniently drive to shopping centers, schools, YMCA, LRT, Parks and access to Stoney Trail within a few minutes. WALKING distance to parks and bus stop. The main level is offing open floor plan with raised ceiling for dinning room, flexroom with fireplace, front porch, hardwood flooring, with raised granite counter top/eating bar & walk-in pantry. A total of 3 bedrooms up plus an open loft with fireplace - including the master bedroom with a walk-in closet & soaker tub ensuite with separate shower. The lower level is fully finished with a full bath, 4th bedroom, extra storage space & a cozy rec room with gas fireplace. A large garage fully costom covered with wood. Additionally, the entire house uses the google nest system to controls the heat and A/C. The hot water tank replaced in 2021, new roof just done in 2024, summer, new central vacuum system(upgraded with quieter operation) in 2022, smart garage door opener in 2023, shed in 2020 and smart underground sprinkler system makes much easier to taking care of your beautiful lawn. Begin your journey here and make this dream property your own.
Rooms
- TypeLevelDimensionsFlooring
- Living roomMain10' 11" x 10' 9"Other
- Family roomMain16' 3.9" x 11' 11"Other
- Dining roomMain10' 9.6" x 11'Other
- KitchenMain13' 9" x 19'Other
- Primary bedroom2nd floor14' 6" x 12' 9.6"Other
- Bedroom2nd floor12' 9.9" x 9' 11"Other
- Bedroom2nd floor10' 6" x 11' 3.9"Other
- Ensuite Bathroom2nd floor12' 3.9" x 8' 3"Other
- Bathroom2nd floor6' x 7' 6.9"Other
- BathroomMain6' x 5' 9.6"Other
- Bonus Room2nd floor8' 11" x 12' 9.6"Other
- BedroomBasement12' 5" x 9' 9.9"Other
- PlayroomBasement18' 6.9" x 17' 9"Other
- StorageBasement2' 9" x 6' 9.6"Other
- BathroomBasement10' 3.9" x 6' 3"Other
Listing Agents
Request More Information
Request More Information
Location
618 Rocky Ridge View NW, Calgary, Alberta, T3G 5C2 Canada
Around this property
Information about the area within a 5-minute walk of this property.
Request Neighbourhood Information
Learn more about the neighbourhood and amenities around this home
Request NowPayment Calculator
- $
- %$
- %
- Principal and Interest 0
- Property Taxes 0
- Strata / Condo Fees 0

