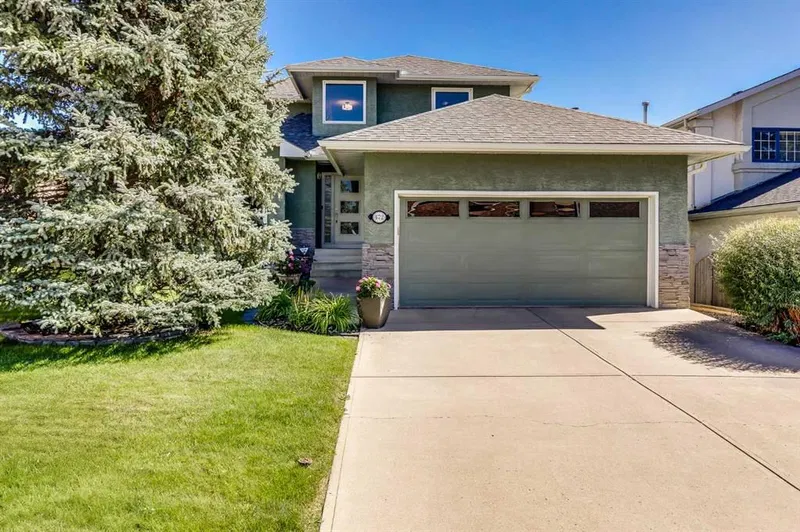Key Facts
- MLS® #: A2160999
- Property ID: SIRC2094795
- Property Type: Residential, Single Family Detached
- Living Space: 2,202 sq.ft.
- Year Built: 1991
- Bedrooms: 3
- Bathrooms: 3+1
- Parking Spaces: 4
- Listed By:
- Real Broker
Property Description
Welcome to this exceptional home in the sought-after community of Signal Hill, nestled in a quiet cul-de-sac. With 3 bedrooms, 3.5 bathrooms, and over 3,300 square feet of well-designed living space, this residence is perfect for creating lasting memories. As you approach, the home’s charming curb appeal stands out, featuring a well-manicured lawn and thoughtfully designed landscaping. Step into the elegant entrance and be greeted by a bright, open main floor. Hardwood flooring adds a touch of sophistication, while expansive windows flood the space with natural light. The formal dining and living rooms, with their refined design, are perfect for hosting special occasions. The layout of the main floor ensures seamless flow, making it ideal for both entertaining and everyday living. The kitchen is a chef’s dream, featuring sleek white cabinetry, granite countertops, stainless steel appliances, and an island. With plenty of cupboard and counter space, along with a corner pantry, this kitchen is as functional as it is stylish. The adjacent breakfast nook provides ample space for family meals or gatherings with friends. Afterward, unwind in the inviting family room, complete with a cozy 3-way gas fireplace and recessed lighting that creates a warm and welcoming ambiance. A convenient mudroom and 2-piece bathroom complete the main floor. Upstairs, the tranquil bedrooms offer comfort and privacy. The expansive primary bedroom features a generous walk-in closet and a luxurious 5 piece ensuite with dual sinks, a soaking tub, and a standalone shower. Two additional bedrooms, each with ample closet space, share a well-appointed 4-piece bathroom. The fully finished basement enhances your living space with a spacious rec room and a versatile flex room, perfect for a home office, both sharing a two-sided fireplace. Large windows brighten the area with natural light. This level also includes a 3-piece bathroom with a full-size stylish tiled steam room for ultimate relaxation, in-floor heating for cozy comfort, and a laundry room with a sink and plenty of storage. Outside, enjoy a private, fully fenced yard with mature trees, shrubs, and fruit trees, creating a serene garden space perfect for kids and pets. The deck is ideal for morning coffee or summer BBQs. Backing onto green space, the home offers tranquility and privacy. Additional features include an outdoor storage shed, a double attached garage, and air conditioning to ensure comfort during hot summer nights. Signal Hill offers a wealth of amenities, including Signal Hill Centre with shops, restaurants, and a movie theatre, as well as a public library. You'll also find nearby parks, playgrounds, and schools, both public and private. The area boasts easy access to Stoney Trail, the Westside Rec Centre, and walking/biking paths, making it ideal for both outdoor enthusiasts and commuters. With proximity to bus routes and the LRT station, convenience is at your doorstep.
Rooms
- TypeLevelDimensionsFlooring
- BathroomMain4' 9" x 5' 9.6"Other
- Breakfast NookMain6' 9.6" x 13' 2"Other
- Dining roomMain9' 6" x 14' 5"Other
- Family roomMain13' 9.6" x 15' 9.9"Other
- KitchenMain15' 9.9" x 15' 5"Other
- Living roomMain14' 9" x 12'Other
- Mud RoomMain8' 9" x 8' 11"Other
- BathroomUpper5' x 9'Other
- Ensuite BathroomUpper11' 9.9" x 16' 6"Other
- BedroomUpper9' 9" x 12' 3"Other
- BedroomUpper10' 9" x 10' 11"Other
- Primary bedroomUpper19' 8" x 14' 6"Other
- Walk-In ClosetUpper6' 3.9" x 8' 8"Other
- BathroomBasement9' 6" x 9' 5"Other
- DenBasement12' 6" x 11' 6.9"Other
- Laundry roomBasement5' 11" x 9' 5"Other
- PlayroomBasement16' 2" x 18' 2"Other
- StorageBasement24' 3" x 30' 9.6"Other
Listing Agents
Request More Information
Request More Information
Location
472 Sierra Morena Place SW, Calgary, Alberta, T3H 2X2 Canada
Around this property
Information about the area within a 5-minute walk of this property.
Request Neighbourhood Information
Learn more about the neighbourhood and amenities around this home
Request NowPayment Calculator
- $
- %$
- %
- Principal and Interest 0
- Property Taxes 0
- Strata / Condo Fees 0

