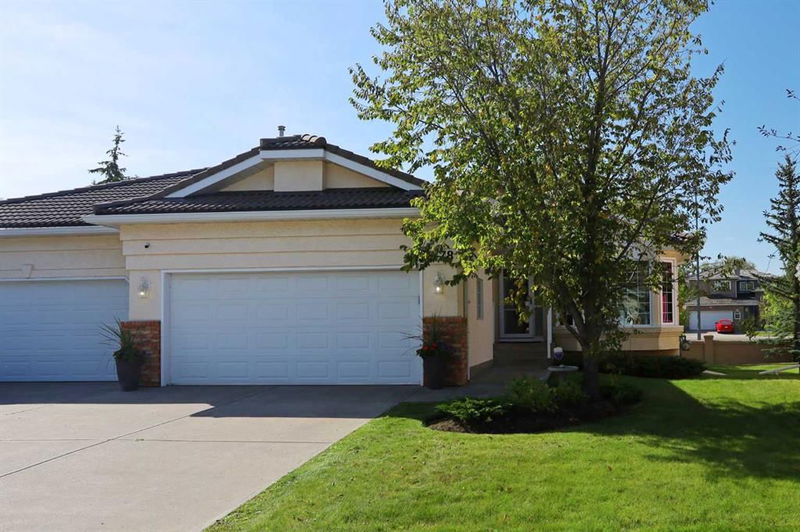Key Facts
- MLS® #: A2165945
- Property ID: SIRC2094766
- Property Type: Residential, Other
- Living Space: 1,661 sq.ft.
- Year Built: 1992
- Bedrooms: 2+1
- Bathrooms: 3
- Parking Spaces: 4
- Listed By:
- Royal LePage Benchmark
Property Description
You won't want to miss out on this chance to make your home in the exclusive villa project of HAMPTONS PARK CHATEAUX in the popular golf course community of Hamptons. This lovely 3 bedroom + den bungalow enjoys soaring vaulted ceilings & heated garage, 3 full bathrooms, oak kitchen with engineered granite countertops & a host of improvements including furnaces & hot water tank, lighting, LUX windows & Unicrete concrete tile roof. You will just love the warm & inviting feel of the air-conditioned main floor, with its spacious & airy formal dining room, great-sized living room with decorative archways, dining nook with bay window & updated kitchen with walk-in pantry, loads of cabinet space & stainless steel appliances including Whirlpool dishwasher (2019) & LG stove/convection oven plus white Bosch dishwasher (2018). The main floor master bedroom has a walk-in closet & jetted tub ensuite with separate shower & skylight. The 2nd main floor bedroom is conveniently located across from the 2nd full bathroom. The lower level - with oversized windows, is finished with 3rd bedroom & renovated full bath (2021), large office with French doors & games/rec room with fireplace & built-in cabinets. Dedicated main floor home office with French doors. Main floor laundry with built-in cabinets & full-sized washer & dryer. Additional extras & features include new Hunter Douglas blinds in 2018, sump pump with back-up battery (installed in 2013), new skylights in 2011 (with the new Unicrete roof), motorized awning & gas BBQ line on the deck, roughed-in vacuflo, Toto toilets & new concrete patio (2016). Both furnaces & the hot water tank were replaced in 2014, & triple-pane LUX windows in 2018. The monthly maintenance fees cover snow shoveling & grass cutting so you can throw away your lawn mower & shovel! Prime location in the complex just a few short steps to the tennis courts & bus stops, only minutes to the Edgemont Superstore complex & quick access to Sarcee & Shaganappi Trails so the University of Calgary, LRT, hospitals & downtown are all within easy reach!
Rooms
- TypeLevelDimensionsFlooring
- Living roomMain12' 9" x 18' 9.9"Other
- Dining roomMain10' 11" x 16' 3.9"Other
- KitchenMain9' 11" x 13' 6"Other
- NookMain9' 11" x 10'Other
- DenMain9' 9" x 14'Other
- Laundry roomMain5' 6" x 8' 6.9"Other
- Primary bedroomMain12' 9.6" x 23' 6.9"Other
- BedroomMain9' 11" x 13' 11"Other
- PlayroomBasement21' 11" x 29' 5"Other
- Home officeBasement15' 5" x 17'Other
- BedroomBasement11' 6.9" x 12' 9.9"Other
Listing Agents
Request More Information
Request More Information
Location
278 Hamptons Park NW, Calgary, Alberta, T3A 5A7 Canada
Around this property
Information about the area within a 5-minute walk of this property.
Request Neighbourhood Information
Learn more about the neighbourhood and amenities around this home
Request NowPayment Calculator
- $
- %$
- %
- Principal and Interest 0
- Property Taxes 0
- Strata / Condo Fees 0

