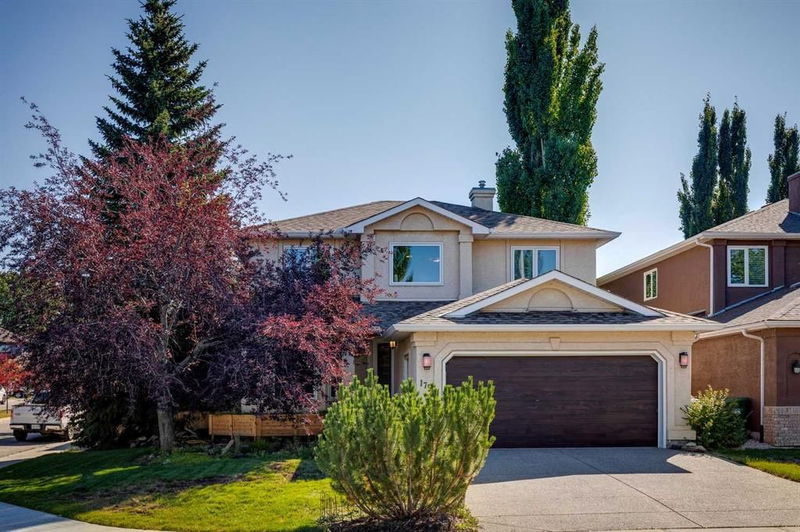Key Facts
- MLS® #: A2166970
- Property ID: SIRC2094691
- Property Type: Residential, Single Family Detached
- Living Space: 2,026 sq.ft.
- Year Built: 1993
- Bedrooms: 4
- Bathrooms: 3+1
- Parking Spaces: 4
- Listed By:
- 2% Realty
Property Description
Don’t miss out on this opportunity in the prestigious community of McKenzie Lake! Noteworthy upgrades include new TRIPLE PANE windows and HIGH END SECURITY FRONT door (2021/2022), a new garage door (2022), and a new DAIKIN HIGH EFFICIENCY furnace (2022), and dishwasher (2022) ensuring the home is move-in ready.
This stunning home offers exclusive access to the lake for residents, where your active family can enjoy summer activities like swimming, kayaking, fishing, and paddle boarding at the private community lake. The community offers year-round entertainment with skating and ice fishing all winter as well. McKenzie Lake living offers the perfect blend of leisure and active engagement, ideal for those seeking a dynamic lifestyle. With top-rated schools, a golf course, convenient shopping, and easy access to major routes nearby, this location truly has it all. Plus, Fish Creek Park is just a stone’s throw away, making it a dream for nature lovers.
Situated on a prime corner lot, this home features a spacious front-attached garage and an expansive backyard oasis with a deck, pergola, and mature trees—ideal for outdoor entertaining. Inside, the 2 storey entrance and front sitting room greet you, leading to a kitchen that has been freshly updated with painted cabinets, granite countertops, and a cozy living room with views of the lush backyard.
Upstairs, you'll find FOUR generous bedrooms, including a master retreat overlooking the backyard. The ensuite offers a serene escape with a soaker tub, separate shower, sink, and makeup vanity. The partially finished basement includes a large recreation room with additional electric heat, a stunning 3-piece bath completed in 2023, and plenty of storage space.
Perfectly positioned within walking distance of schools, close to the golf course, and with easy access to shopping centers, major routes, and Fish Creek Park, this home offers the best of McKenzie Lake living. Don’t miss your chance to own a piece of this vibrant and active community!
Rooms
- TypeLevelDimensionsFlooring
- Living roomMain10' 6" x 13'Other
- Dining roomMain8' x 12'Other
- KitchenMain11' x 12'Other
- Family roomMain12' 6" x 15' 6"Other
- Laundry roomMain6' x 8'Other
- BathroomMain5' x 5'Other
- Primary bedroomUpper12' 6" x 13'Other
- Ensuite BathroomUpper10' x 13' 6"Other
- BedroomUpper10' x 10'Other
- BedroomUpper10' x 11' 3.9"Other
- BedroomUpper9' x 10' 8"Other
- BathroomUpper5' x 8'Other
- PlayroomBasement12' x 32'Other
- BathroomBasement5' x 10' 6"Other
- UtilityBasement10' x 13' 6"Other
- StorageBasement10' x 12' 6"Other
Listing Agents
Request More Information
Request More Information
Location
179 Mountain Park Drive SE, Calgary, Alberta, T2Z 2J9 Canada
Around this property
Information about the area within a 5-minute walk of this property.
Request Neighbourhood Information
Learn more about the neighbourhood and amenities around this home
Request NowPayment Calculator
- $
- %$
- %
- Principal and Interest 0
- Property Taxes 0
- Strata / Condo Fees 0

