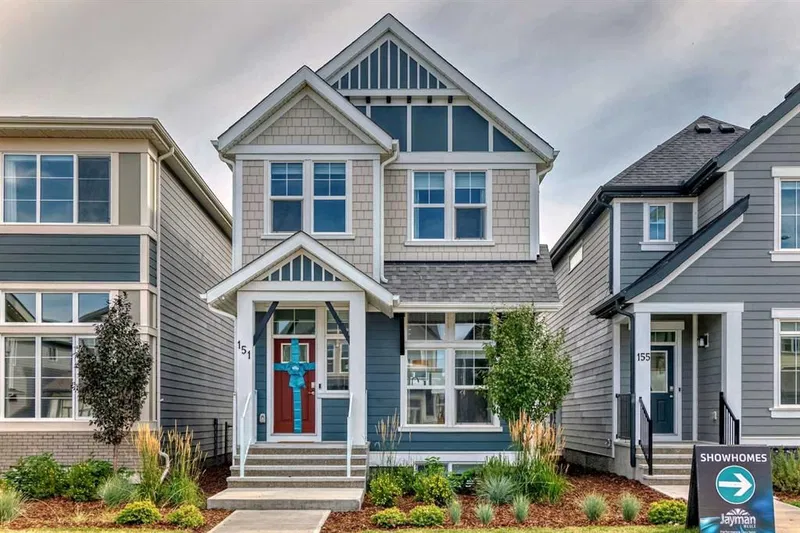Key Facts
- MLS® #: A2165374
- Property ID: SIRC2094590
- Property Type: Residential, Single Family Detached
- Living Space: 1,653.10 sq.ft.
- Year Built: 2022
- Bedrooms: 3
- Bathrooms: 3+1
- Parking Spaces: 2
- Listed By:
- Grand Realty
Property Description
Open House this Sunday, September 29 between 2-4 p.m. Welcome to the Erica 20 model, a stunning former Jayman show home designed with modern luxury and sustainability in mind. This fully air-conditioned, 3-bedroom, fully finished family home offers over 2,300 square feet of premium living space, blending style, comfort, and functionality. Upon entering, you’ll immediately notice the high-quality finishes throughout, from the 9’ ceilings and luxury vinyl plank flooring to the sleek stainless steel Whirlpool appliances and beautiful quartz countertops in the kitchen. The main floor features an open-concept layout, perfect for family living and entertaining. The Chef's kitchen boasts a large central island with an eating bar, custom cabinetry, and a spacious dining area overlooking the backyard. Thoughtfully designed with “Family Approved” elements, this home includes: 6 solar panel package for energy efficiency, Tankless water systems, Triple-pane windows for enhanced insulation, Custom trims and doors, Custom wallpaper and a feature electric fireplace wall in the primary bedroom. Upstairs, the primary bedroom is a true retreat, featuring a spacious walk-in closet and a spa-inspired ensuite with dual sinks and an oversized shower. Natural light floods every room through oversized windows, creating a bright and inviting atmosphere. The fully finished basement, built by the builder, offers even more living space, including a large recreation room, enclosed gym, full bathroom, and furnace room. With impressive curb appeal, this home is beautifully complemented by Gemstone eave lighting and the convenience of a side entry. Located in one of Calgary’s most sought-after lake communities, you’ll enjoy easy access to numerous trails, parks, green spaces, and a variety of shopping and dining options. Core Performance features include: BuiltGreen Canada certification with an EnerGuide rating, UV-C Ultraviolet Light Purification System, A three-zone High-efficiency furnace with MERV 13 filters and HRV unit, Navien tankless hot water system, Triple-pane windows and Smart Home Technology Solutions. Don’t miss your chance to own this never lived in spectacular, eco-friendly home in a prime location. Experience lake living at its finest!
Rooms
- TypeLevelDimensionsFlooring
- Dining roomMain13' 5" x 9' 9"Other
- KitchenMain14' 5" x 14' 3.9"Other
- Living roomMain13' 5" x 15' 11"Other
- EntranceMain5' 6" x 4' 6.9"Other
- Primary bedroomUpper13' 9.6" x 13' 6.9"Other
- Walk-In ClosetUpper5' x 7' 5"Other
- Ensuite BathroomUpper5' 5" x 11' 2"Other
- BedroomUpper9' 3" x 11' 11"Other
- BedroomUpper9' 3" x 11' 3.9"Other
- BathroomUpper4' 11" x 8' 11"Other
- PlayroomBasement13' 11" x 14' 2"Other
- UtilityBasement6' 9" x 13' 5"Other
- Exercise RoomBasement11' 11" x 11' 3.9"Other
- BathroomBasement5' 3.9" x 11' 3.9"Other
- BathroomMain4' 11" x 5'Other
Listing Agents
Request More Information
Request More Information
Location
151 Magnolia Terrace SE, Calgary, Alberta, T3M 2X3 Canada
Around this property
Information about the area within a 5-minute walk of this property.
Request Neighbourhood Information
Learn more about the neighbourhood and amenities around this home
Request NowPayment Calculator
- $
- %$
- %
- Principal and Interest 0
- Property Taxes 0
- Strata / Condo Fees 0

