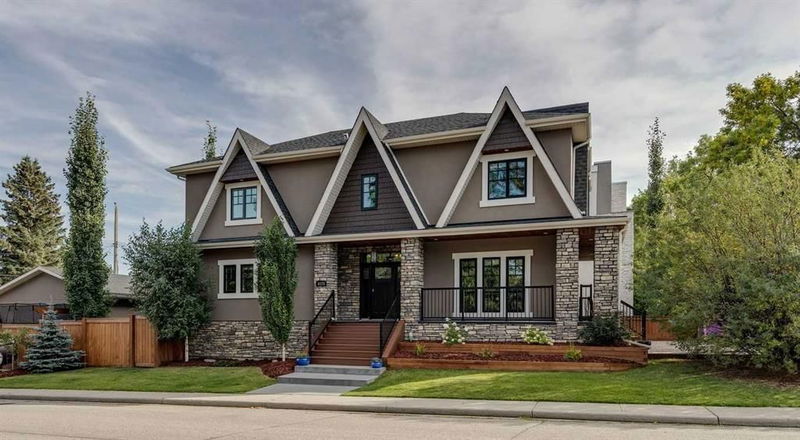Key Facts
- MLS® #: A2165712
- Property ID: SIRC2094572
- Property Type: Residential, Single Family Detached
- Living Space: 2,529.82 sq.ft.
- Year Built: 2015
- Bedrooms: 3+2
- Bathrooms: 3+1
- Parking Spaces: 3
- Listed By:
- eXp Realty
Property Description
Welcome to your beautifully crafted, one-of-a-kind custom home. Nestled on a quiet street, this home provides both luxury and incredible family amenities. This corner lot, adjacent to a community playground, gives you both privacy and extra space to live and play. This home boast many top of the line upgrades including home audio system throughout, 9’ ceilings on every floor, central vacuum system, in-floor heating throughout the basement and central Air Conditioning. With over 4,000 ft² of total living space, you will enjoy your private oasis. The main level features a large entry flowing into a living room with a stone fire place, as well as a beautifully lit home office. The chef’s dream kitchen contains a large central island, granite counters and floor to ceiling cabinets. Completing this space is a dining area with additional storage, wine rack and beverage fridge. Access your oversized double detached garage just off the mudroom and 2-piece main floor bath. Upstairs the large spaces continue with 3 huge bedrooms including a primary suite with soaker tub, separate glass shower, make-up station, water closet, in-floor heating and walk in closet. This floor is completed with a huge laundry room with storage, shelves and a separate wash station. Downstairs, the lower level features a sizable games, family and theatre room with a wet bar and full sized fridge. This floor also contains another 5-piece bath and two bedrooms. Outside, the fenced, fully landscaped yard, is a wonderful place to enjoy summer days. With generous spaces on both the west and east sides of the home, you have many options for places to enjoy including a raised deck and fire pit. To complete this home there are two additional park pads, so you can keep your RV and boat right at home. Many incredible schools are near and you can walk to the C-train in 10 minutes. This could also be a turnkey situation, as most of the furnishings are negotiable. Don’t miss this incredible custom gem. For more details, and to see our 360 Tour, click the links below.
Rooms
- TypeLevelDimensionsFlooring
- BathroomMain6' x 5'Other
- Dining roomMain17' 9.9" x 9' 9.6"Other
- FoyerMain9' 11" x 8'Other
- KitchenMain17' 9.9" x 12' 5"Other
- Living roomMain14' 9" x 15'Other
- Mud RoomMain11' 3.9" x 7' 6"Other
- Home officeMain14' 9.9" x 8' 6.9"Other
- BathroomUpper13' 3" x 9'Other
- Ensuite BathroomUpper12' 6" x 14' 6.9"Other
- BedroomUpper15' x 13' 3"Other
- BedroomUpper15' x 13' 5"Other
- Laundry roomUpper7' 5" x 9' 9.6"Other
- Primary bedroomUpper17' x 13' 6"Other
- Walk-In ClosetUpper6' 8" x 7' 6"Other
- BathroomBasement11' 6.9" x 5'Other
- BedroomBasement15' 8" x 11' 6.9"Other
- BedroomBasement17' 5" x 9' 8"Other
- PlayroomBasement17' 3.9" x 25' 11"Other
- UtilityBasement14' 9.6" x 11' 8"Other
Listing Agents
Request More Information
Request More Information
Location
4175 28 Avenue SW, Calgary, Alberta, T3E 8A4 Canada
Around this property
Information about the area within a 5-minute walk of this property.
Request Neighbourhood Information
Learn more about the neighbourhood and amenities around this home
Request NowPayment Calculator
- $
- %$
- %
- Principal and Interest 0
- Property Taxes 0
- Strata / Condo Fees 0

