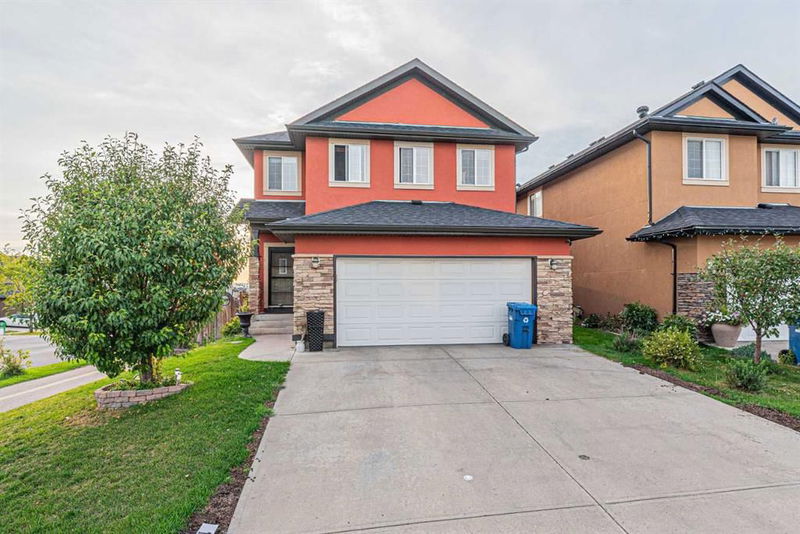Key Facts
- MLS® #: A2166442
- Property ID: SIRC2092363
- Property Type: Residential, Single Family Detached
- Living Space: 2,335 sq.ft.
- Year Built: 2006
- Bedrooms: 4+1
- Bathrooms: 3+1
- Parking Spaces: 4
- Listed By:
- RE/MAX Real Estate (Central)
Property Description
LOCATION. LOCATION, LOCATION, This Corner lot 2 story House has a total of 5 Bedrooms, and 3 1/2 Bathrooms with a Double attached Garge, The main floor has an open floor plan with a Living room, Great Room, Breakfast Nook, Dining Room, Family Room with Fireplace, 2 Pcs Bathroom and Kitchen with stainless steel appliances. The upper floor has an Ensuite Master Bedroom, 3 more good-sized bedrooms, A BONUS ROOM and one common bathroom. The basement is partially developed with a Recreation Room, Bedroom and laundry. Be the first one to view the House. The house is close to Transit service, play Ground, schools and Shopping Centre.
Rooms
- TypeLevelDimensionsFlooring
- Living roomMain11' x 12' 3"Other
- Dining roomMain10' x 11' 3"Other
- Great RoomMain11' 9.9" x 15' 9.6"Other
- Breakfast NookMain10' 3.9" x 12'Other
- BedroomUpper13' x 11' 5"Other
- Bonus RoomUpper12' 3.9" x 15' 3.9"Other
- BedroomUpper9' 9.6" x 11' 9.6"Other
- BedroomUpper9' 9.6" x 10'Other
- Primary bedroomUpper12' 3.9" x 13' 9.6"Other
- BedroomBasement11' 6.9" x 15' 6"Other
- PlayroomBasement11' 8" x 25' 9.9"Other
- BathroomUpper8' 8" x 8' 2"Other
- Ensuite BathroomUpper8' 2" x 12' 3.9"Other
- BathroomMain4' 11" x 5' 2"Other
- KitchenMain11' 6.9" x 11' 6.9"Other
- BathroomBasement5' 2" x 9' 9.9"Other
Listing Agents
Request More Information
Request More Information
Location
3 Saddleland Crescent NE, Calgary, Alberta, T3J 5K9 Canada
Around this property
Information about the area within a 5-minute walk of this property.
Request Neighbourhood Information
Learn more about the neighbourhood and amenities around this home
Request NowPayment Calculator
- $
- %$
- %
- Principal and Interest 0
- Property Taxes 0
- Strata / Condo Fees 0

