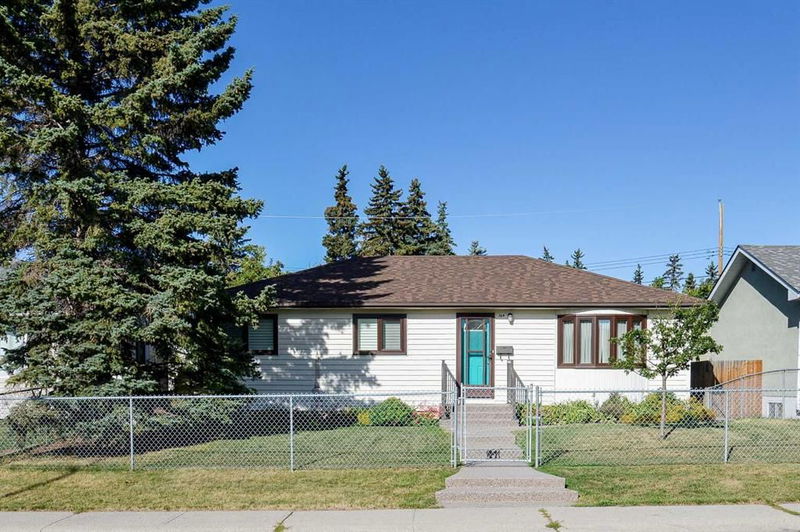Key Facts
- MLS® #: A2160729
- Property ID: SIRC2090338
- Property Type: Residential, Single Family Detached
- Living Space: 1,006 sq.ft.
- Year Built: 1959
- Bedrooms: 3+1
- Bathrooms: 2
- Parking Spaces: 2
- Listed By:
- RE/MAX Complete Realty
Property Description
As soon as you arrive at 164 Gordon Drive SW you will appreciate how well the current owners have maintained and cared for this property. Exposed aggregate walkway, manicured lawn and flower beds overflowing with perennials all contribute to the charming curb appeal. The low maintenance exterior includes vinyl siding, updated windows, aluminum fascia and soffits and shingles that were installed only five years ago. Enter the home to be greeted with luxurious hardwood floors that continue through the main level. To the right is a spacious and bright living room with bow window and glass doors to the left into a third bedroom that has been converted into a den/office. Down the hall there are two additional bedrooms including an ample sized primary. Each bedroom has custom privacy blinds for a clean look. The four piece bathroom on the main floor has been remodeled with new fixtures, tile cabinet and counter. The efficient kitchen is clean with oak cabinets, white appliances, lots of counter space and a large sink. Plenty of room for a dining table and storage for plates and dishes in the additional built-in cabinets. The full basement is finished with a rec room, bedroom and a three-piece bathroom. The private and secure west facing backyard is pleasant and peaceful with apple trees, perennial gardens, exposed aggregate walkways and a covered patio. There is a large 22 x 22 ft. double garage that was completely overhauled around five years ago with a new foundation and pad, doors and windows, garage door opener and wiring. Stay comfortable all summer long with central air conditioning. This is an extremely clean and well-maintained home in the very desirable community of Glamorgan. Close to schools, parks and playgrounds, shopping, public transportation and Mount Royal University. Easy access to the ring road to get anywhere in the city or out of the city quickly. Call today to view this fantastic property!
Rooms
- TypeLevelDimensionsFlooring
- Living roomMain12' 11" x 14' 11"Other
- Kitchen With Eating AreaMain10' 6" x 17' 6"Other
- Primary bedroomMain11' 9.9" x 11' 9.9"Other
- BedroomMain8' 9" x 11' 9.9"Other
- BedroomMain7' 11" x 11' 9.9"Other
- BathroomMain5' x 7' 11"Other
- PlayroomBasement10' x 16' 6.9"Other
- BedroomBasement9' 6.9" x 11' 6.9"Other
- BathroomBasement5' 3.9" x 5' 9.9"Other
- WorkshopBasement10' 8" x 15' 11"Other
- UtilityBasement15' 2" x 26' 3"Other
- StorageBasement4' 11" x 7' 8"Other
- StorageBasement3' 3.9" x 8' 3"Other
Listing Agents
Request More Information
Request More Information
Location
164 Gordon Drive SW, Calgary, Alberta, T3E 5A8 Canada
Around this property
Information about the area within a 5-minute walk of this property.
Request Neighbourhood Information
Learn more about the neighbourhood and amenities around this home
Request NowPayment Calculator
- $
- %$
- %
- Principal and Interest 0
- Property Taxes 0
- Strata / Condo Fees 0

