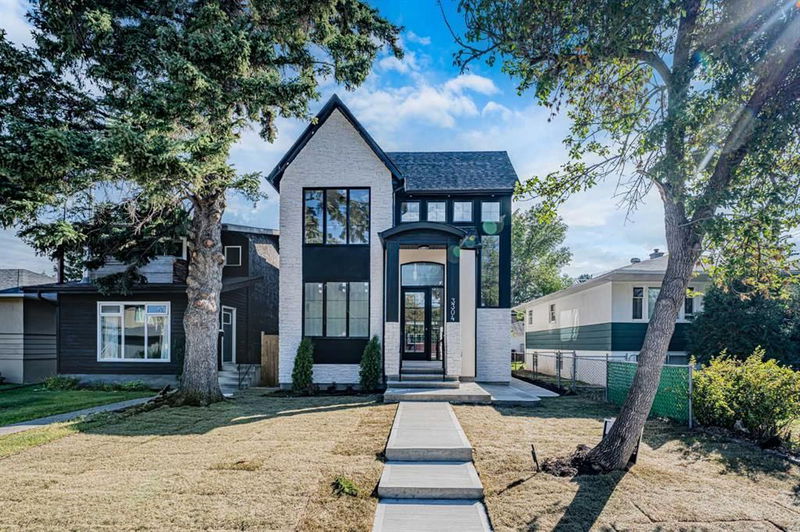Key Facts
- MLS® #: A2131817
- Property ID: SIRC2090289
- Property Type: Residential, Single Family Detached
- Living Space: 2,399.06 sq.ft.
- Year Built: 2024
- Bedrooms: 3+2
- Bathrooms: 4+1
- Parking Spaces: 4
- Listed By:
- URBAN-REALTY.ca
Property Description
Introducing an exquisite, newly built single-family home nestled in the heart of Calgary at 3304 3 Street NW. This contemporary masterpiece boasts ~2400 square feet of luxurious living space, thoughtfully designed for modern comfort and style. Built in 2024, this stunning residence features open to below entrance, three spacious bedrooms, each with its own attached bathroom for ultimate convenience and privacy. The master suite indulges with a lavish ensuite showcasing a double sink vanity and a free-floating tub, creating a serene oasis for relaxation. A complete laundry room adds convenience, featuring a sink, storage, and a granite-topped folding table over the washer and dryer.The main floor impresses with a dedicated office space adorned with a striking feature wall, while tall stair walls are adorned with tasteful wallpaper, adding a touch of elegance throughout. The gourmet kitchen is a chef's delight, featuring a large island with a waterfall quartz countertop, ample storage and a generous pantry with top-of-the-line appliances including a substantial fridge. Adjacent is a beautiful mudroom, perfect for keeping the home organized and clutter-free. Gather with loved ones in the inviting living room, complete with a cozy gas fireplace, ideal for creating warm ambiance on chilly evenings. Oversized windows, and patio doors that flood the space with natural light and offer seamless indoor-outdoor living. The basement offers additional living space with a separate side door entry, two bedrooms, and a full bathroom. Entertain in style with a spacious media room, complete with a convenient wet bar for refreshments. Parking is a breeze with a heated three-car garage, and a plug for electric car charging, additionally a street parking at the front of the house is available. This home truly offers the epitome of luxury living, combining style, functionality, and sustainability in one remarkable package. Don't miss the opportunity to make this dream home yours. Schedule a viewing today and experience the pinnacle of contemporary living in Calgary.
Rooms
- TypeLevelDimensionsFlooring
- Primary bedroomUpper22' 2" x 13' 9.6"Other
- BedroomUpper13' 3.9" x 12' 9.6"Other
- BedroomUpper16' 3.9" x 13' 3"Other
- Laundry roomUpper7' 9.6" x 6' 11"Other
- BedroomBasement18' 9.6" x 9' 11"Other
- BedroomBasement12' 9" x 12' 2"Other
- PlayroomBasement30' 6.9" x 19' 11"Other
- Home officeMain9' 6" x 11'Other
- KitchenMain20' 3" x 11' 2"Other
- PantryMain6' 3.9" x 8' 2"Other
- Dining roomMain17' 9" x 12' 5"Other
- Living roomMain13' 9.9" x 15' 9.6"Other
- Mud RoomMain6' 9.9" x 8' 9.6"Other
- BathroomMain5' 11" x 5' 2"Other
- Ensuite BathroomUpper5' 9.6" x 10' 3"Other
- Ensuite BathroomUpper6' 2" x 12' 3.9"Other
- Ensuite BathroomUpper12' 9.6" x 10' 3"Other
- BathroomBasement4' 11" x 8' 6.9"Other
Listing Agents
Request More Information
Request More Information
Location
3304 3 Street NW, Calgary, Alberta, T2K 0Z5 Canada
Around this property
Information about the area within a 5-minute walk of this property.
Request Neighbourhood Information
Learn more about the neighbourhood and amenities around this home
Request NowPayment Calculator
- $
- %$
- %
- Principal and Interest 0
- Property Taxes 0
- Strata / Condo Fees 0

