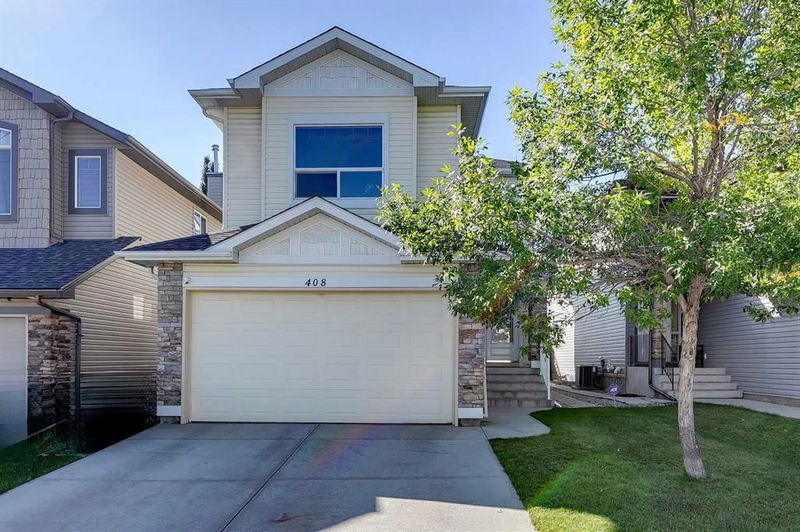Key Facts
- MLS® #: A2166447
- Property ID: SIRC2090268
- Property Type: Residential, Single Family Detached
- Living Space: 1,800.16 sq.ft.
- Year Built: 2005
- Bedrooms: 3+1
- Bathrooms: 3+1
- Parking Spaces: 4
- Listed By:
- Diamond Realty & Associates LTD.
Property Description
Welcome to 408 Bridlemeadows! Located in the highly desired community of Bridlewood on a quiet cul-de-sac this family home is walking distance to three schools, grocery & retail stores, bike paths and parks. This meticulously cared-for property is situated on a wonderful lot with an amazing south facing yard, AC for those hot summer days and offers over 2,500sqft. of developed space. The main floor boasts 9 Ft. ceilings an open layout featuring a front living room with a gas fireplace, a spacious kitchen and island, large pantry, a formal dining area, and main floor laundry room. Upstairs, you'll find a bonus room with 11 Ft. ceilings, 3 large bedrooms including the primary bedroom with a 4-piece ensuite and walk-in closet, two additional bedrooms, and a 4-piece bath. The basement is fully finished boasting a 4th bedroom, 3-piece bathroom and a rec-room, the large utility room provides ample storage space. Don’t miss out on this incredible opportunity to own a spacious, well maintained home with so many desirable features!
Rooms
- TypeLevelDimensionsFlooring
- KitchenMain11' 6" x 12'Other
- Dining roomMain8' 8" x 12'Other
- Living roomMain11' x 16'Other
- Family roomBasement11' 9.6" x 22' 9"Other
- Bonus RoomUpper14' 11" x 15' 6"Other
- Primary bedroomUpper11' 5" x 12'Other
- BedroomUpper11' x 11' 6"Other
- BedroomUpper10' 8" x 11' 3.9"Other
- BedroomBasement10' 3.9" x 15' 6"Other
- BathroomMain4' 5" x 6' 6.9"Other
- BathroomBasement7' 9.6" x 10' 3.9"Other
- BathroomUpper4' 11" x 8'Other
- Ensuite BathroomUpper7' 6.9" x 8' 5"Other
Listing Agents
Request More Information
Request More Information
Location
408 Bridlemeadows Common SW, Calgary, Alberta, T2Y5C3 Canada
Around this property
Information about the area within a 5-minute walk of this property.
Request Neighbourhood Information
Learn more about the neighbourhood and amenities around this home
Request NowPayment Calculator
- $
- %$
- %
- Principal and Interest 0
- Property Taxes 0
- Strata / Condo Fees 0

