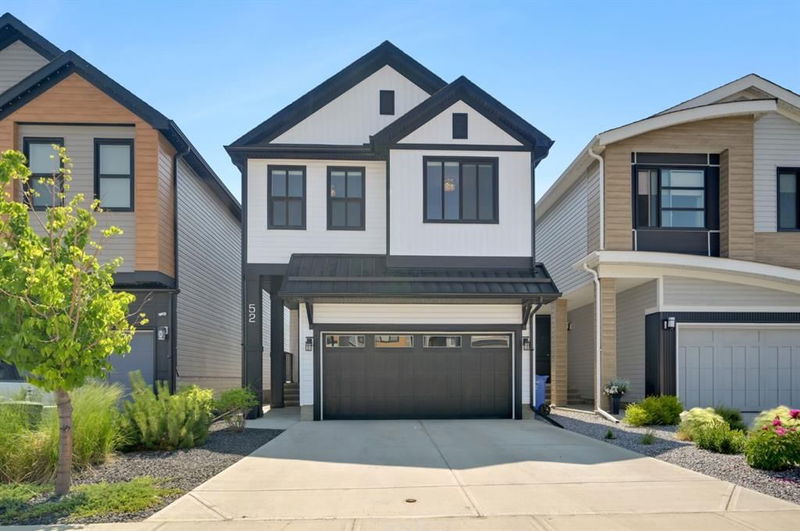Key Facts
- MLS® #: A2166685
- Property ID: SIRC2090232
- Property Type: Residential, Single Family Detached
- Living Space: 2,200 sq.ft.
- Year Built: 2018
- Bedrooms: 3
- Bathrooms: 3+1
- Parking Spaces: 4
- Listed By:
- 2% Realty
Property Description
//-LUXURY LIVING MEETS ENERGY EFFICIENCY-// | 3 BED-3.5 BATH | 3,027 TOTAL SQFT | PRIVATE LOT BACKING ONTO GREEN SPACE | BUILDER UPGRADED | SOLAR PANELS | FINISHED BASEMENT | HEATED GARAGE | WELCOME to this exquisite home built by Cedarglen in the vibrant community of Seton. As you enter, the open foyer leads to a spacious area designed with 9-foot ceilings, triple-pane windows, premium wide plank engineered hardwood flooring, and an upgraded trim package. At the heart of this home is a stunning kitchen equipped with upgraded cabinetry, black stainless steel appliances—including a gas cooktop, wall oven, and microwave—quartz countertops and a large pantry. This area seamlessly flows into the spacious dining area, perfect for entertaining. The living room is expansive, featuring a beautiful wall with a fireplace and direct access to the outdoor living space, complete with a pergola and privacy shades. A convenient mudroom with built-in storage lockers and a 2-piece powder room complete the main floor. UPSTAIRS, you’ll find a vaulted second-floor bonus room with an office nook, three bedrooms, and two full, including a large primary bedroom with a 5-piece ensuite and a massive walk-in closet. The convenience of an upstairs laundry room adds to the home’s thoughtful layout. The basement is professionally developed and includes LVP flooring, a study/craft area, a recreation room with a wet bar, a full-size fridge, built-in millwork and storage, quartz countertops and in-ceiling SONOS speakers for the TV area. The basement also features increased ceiling height in the main area, with a larger window and a 4-piece bathroom. OUTSIDE, the low-maintenance backyard features stamped concrete, gas line for BBQ, an aluminum privacy screen, and overlooks a serene green space, making this one of the best lots in the community. A 12 panel 5.4 kW solar panel system adds to the already excellent energy efficiency. Additional amenities include on-demand hot water, Kinetico water softener, central air conditioning and an extended, electric heated garage that can be converted to a car charger station. All within walking distance to the amenities of Seton, including grocery stores, a movie theatre, restaurants, and just a 5-minute walk to the extensive future HOA facility and community amenities currently under construction. Enjoy the world’s largest YMCA in the community as well. Book your showing today!
Rooms
- TypeLevelDimensionsFlooring
- Living roomMain22' x 10' 6"Other
- Dining roomMain9' x 12' 6"Other
- KitchenMain13' x 12' 6"Other
- BathroomMain0' x 0'Other
- Ensuite Bathroom2nd floor0' x 0'Other
- Primary bedroom2nd floor14' 3" x 12'Other
- Home office2nd floor7' 8" x 7'Other
- Living room2nd floor11' 9" x 15' 8"Other
- Bathroom2nd floor0' x 0'Other
- Bedroom2nd floor14' x 11' 8"Other
- Bedroom2nd floor12' 6" x 11'Other
- PlayroomBasement16' 3" x 21' 8"Other
- BathroomBasement0' x 0'Other
Listing Agents
Request More Information
Request More Information
Location
52 Seton Rise SE, Calgary, Alberta, T3M 2V3 Canada
Around this property
Information about the area within a 5-minute walk of this property.
Request Neighbourhood Information
Learn more about the neighbourhood and amenities around this home
Request NowPayment Calculator
- $
- %$
- %
- Principal and Interest 0
- Property Taxes 0
- Strata / Condo Fees 0

