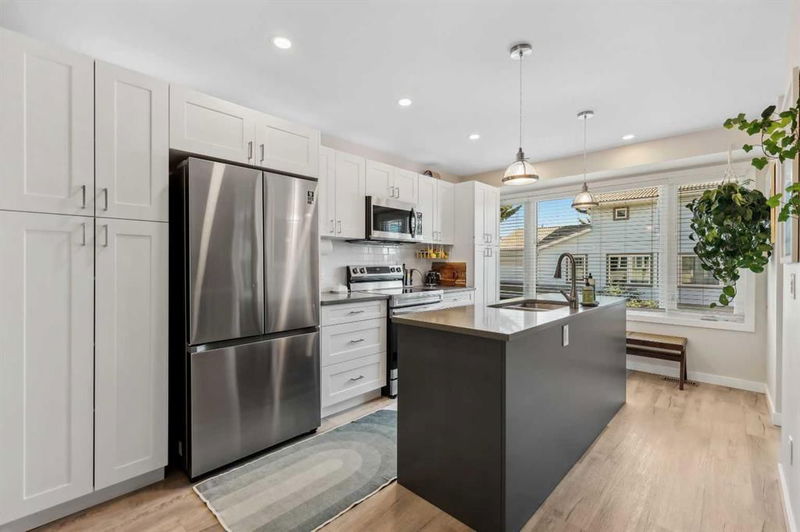Key Facts
- MLS® #: A2166149
- Property ID: SIRC2090224
- Property Type: Residential, Condo
- Living Space: 1,568.74 sq.ft.
- Year Built: 1988
- Bedrooms: 3
- Bathrooms: 2+1
- Parking Spaces: 2
- Listed By:
- RE/MAX Real Estate (Central)
Property Description
Welcome to the enchanting community of Coach Hill, where this charming and eclectic home in Coachway Gardens awaits your arrival. Spanning 1568 sq ft, this fully renovated residence offers a unique blend of modern updates and delightful character. As you step inside, you'll be greeted by a spacious foyer that includes a stylish 2-piece powder room, a practical front closet, and a convenient laundry room. The main level reveals a bright and airy atmosphere, thanks to large, updated windows with triple-paned glass that flood the space with natural light. The living room is a cozy retreat, featuring a corner gas fireplace with brick surround. At the heart of the home is the gourmet-inspired kitchen, designed to impress with its eclectic style and modern flair. Newer white custom cabinetry contrasts beautifully with quartz countertops and a large central island. The kitchen is equipped with Samsung stainless steel appliances, including a flat-top convection stove, bottom freezer fridge, SS dishwasher, and over-the-range microwave hood fan. Additional features include a built-in beverage fridge, a dual sink with a pullout faucet, and LED lighting with multi-colour remote-controlled options over the cabinets. The formal dining room adds a touch of elegance with its built-in buffet, providing charm and extra storage. Upstairs, you'll find three generously sized bedrooms with newer carpeting and ample closet space in each room. The renovated main upper bathroom features a tub/shower combination, while the ensuite bath offers a sleek 3-piece setup with a spacious shower. Other noteworthy mentions include a well-maintained furnace, a newer hot water tank, and all Poly B waterlines replaced with Pex. Future upgrades for the complex include new siding, further enhancing the community’s appeal. Parking is convenient with an attached single garage with a driveway catering to a 2nd car, and additional guest parking nearby. Located just off Old Banff Coach Road in the desirable community of Coach Hill, this home provides easy access out of town and is just 15 minutes to/from downtown. There are many amenities with nearby restaurants, schools, and shopping options adding to its convenience. This well-managed community is your next home, so book a viewing today with your real estate professional.
Rooms
- TypeLevelDimensionsFlooring
- FoyerLower6' 6" x 10' 9.9"Other
- Laundry roomLower5' 6.9" x 10' 3"Other
- BathroomMain2' 9.9" x 7' 9.9"Other
- Living roomMain10' 3" x 14' 9.6"Other
- KitchenMain9' 11" x 15' 9"Other
- Dining roomMain8' 9" x 11' 6.9"Other
- Primary bedroomUpper10' 5" x 13' 6.9"Other
- Ensuite BathroomUpper6' x 8' 8"Other
- BedroomUpper8' 9" x 10' 6"Other
- BedroomUpper10' 2" x 10' 3.9"Other
- BathroomUpper5' 2" x 8' 8"Other
- UtilityLower5' 8" x 10' 3.9"Other
- BalconyMain7' 6" x 8' 8"Other
Listing Agents
Request More Information
Request More Information
Location
109 Coachway Lane SW, Calgary, Alberta, T3H 2V9 Canada
Around this property
Information about the area within a 5-minute walk of this property.
Request Neighbourhood Information
Learn more about the neighbourhood and amenities around this home
Request NowPayment Calculator
- $
- %$
- %
- Principal and Interest 0
- Property Taxes 0
- Strata / Condo Fees 0

