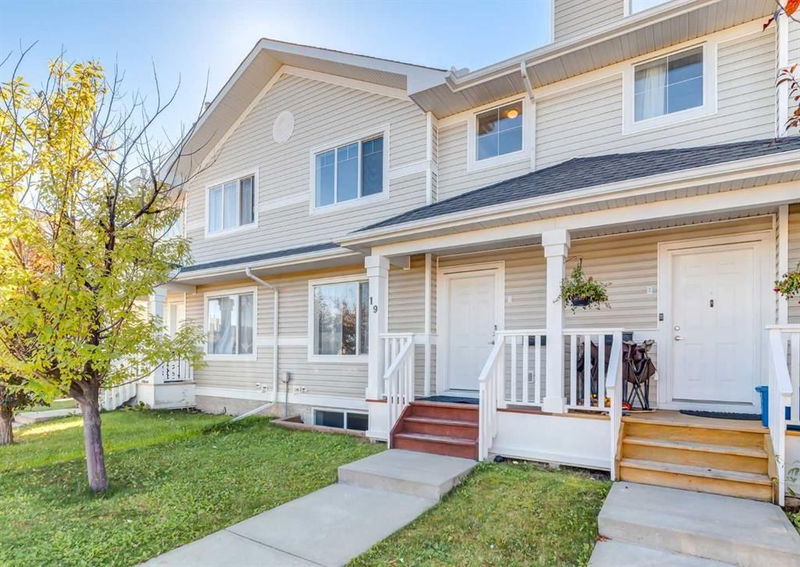Key Facts
- MLS® #: A2166388
- Property ID: SIRC2090212
- Property Type: Residential, Townhouse
- Living Space: 1,151.75 sq.ft.
- Year Built: 2003
- Bedrooms: 3
- Bathrooms: 2+1
- Parking Spaces: 2
- Listed By:
- RE/MAX Real Estate (Central)
Property Description
This is one of those complexes you encounter only a few times. People enjoy it so much that since it was built in 2003 only 18 units out of 38 homes were sold on the MLS. It means that statistically less than one unit a year had changed hands. One of the reasons is the exceptional location across the playground and just a short stroll from the C-Train station, 3 schools, Stoney Trail, and the huge Shawnessy shopping centre. The other is no condominium fees and never-ending uncertainty about the special assessment, raising fees, and pet restrictions. The owners have full control over their properties. The home offers a classic and uncomplicated floorplan with a large living room, spacious kitchen, half bathroom with washer and dryer, and dining room. The relaxing south-facing deck off the kitchen is a perfect place to unwind at the end of the day. A combination of wooden plank floor and tiles on the main floor is snap-to-clean and beautiful to see. The second floor features three bedrooms, including a primary one with a walk-in closet plus a full bathroom. The basement was finished with a massive family room and another full bathroom. An expansive backyard containing a single-car garage provides plenty of space for your kids to run around. There is additional parking in the back by the garage and plenty of choices on the street in front. And there is more: the washer, dryer, and hot water tank were replaced in May this year, the attic insulation was doubled, and there is a water softener. Don’t miss this rare opportunity!
Rooms
Listing Agents
Request More Information
Request More Information
Location
19 Bridleridge Link SW, Calgary, Alberta, T2Y 4L4 Canada
Around this property
Information about the area within a 5-minute walk of this property.
Request Neighbourhood Information
Learn more about the neighbourhood and amenities around this home
Request NowPayment Calculator
- $
- %$
- %
- Principal and Interest 0
- Property Taxes 0
- Strata / Condo Fees 0

