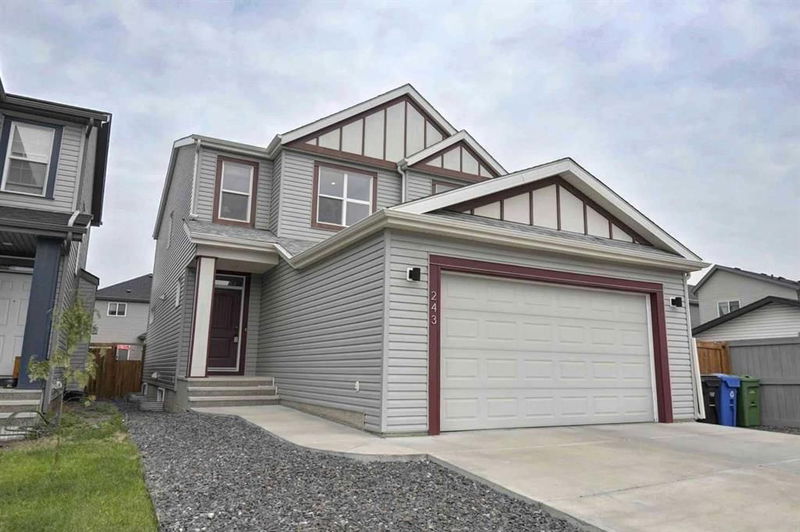Key Facts
- MLS® #: A2157454
- Property ID: SIRC2088415
- Property Type: Residential, Single Family Detached
- Living Space: 2,121 sq.ft.
- Year Built: 2012
- Bedrooms: 3+2
- Bathrooms: 3+1
- Parking Spaces: 5
- Listed By:
- Royal LePage Benchmark
Property Description
Back on market! Buyer did not receive Mortgage!! Best Value!! WOW! Immaculate custom 2 storey over 2,900 sq. of developed space, Located in Copperpond S.E. ! So many upgrades: Triple tandem garage, 3+ 2 good size bedrooms and 3 full and 1/2 bath, On the main floor, tiled entry with built in bench, back mudroom area off garage, Hardwood floors through kitchen, dining and living area, designated den/office. Chefs kitchen with Granite and Terrazzo counter tops, flat Island & eat up bar, sil granite sink, rich wood custom cabinets to the ceiling and cream subway + glass tile backsplash, Walk in pantry-reeded glass door, Gas stove top w/electric oven, stainless chimney hood fan ,New stainless fridge w/water +ice , garburator, microwave and dishwasher. Open plan from the kitchen you can see dining area and decorative slate stone (floor to ceiling surround) gas fireplace in the Living room. Conveniently located staircase to upper level Large bonus room and Laundry room. Primary bedroom with ceiling fan, door to stunning ensuite 2 vessel glass sinks, soaker tub and walk in tiled shower with seat. Good size walk in closet. 2nd and 3rd good size bedrooms up with 4pc bath and Terrazzo counter top. Lower level is developed with a family room, 9 ft. ceilings, loads of storage, 2 additional flex/bedrooms rooms with another 4pc bath, both with walk in closets, also tiled shower to the ceiling and Terrazzo counter top. New Hot water tank, Kinetico dechlorinater-Model 1100 water system + Whirlpool water softener. Garage is dry walled insulated, heated with shelving, Tire racks and work bench, Tandem Triple( see drawing in schematics) excellent for the extra children's bikes etc. mechanic or car enthusiast. Freshly painted fenced yard with new shed. Large deck with steps to yard, Roof completed in 2021 with hail resistant material, Siding in 2020, Hot water tank replaced in 2022, This home is excellent Value! Quiet location end of cul-de-sac. Great for children play. Close to schools, shopping etc. This is a wonderful well cared for home.
Rooms
- TypeLevelDimensionsFlooring
- EntranceMain5' 11" x 11' 8"Other
- KitchenMain8' 6" x 16' 3.9"Other
- Dining roomMain11' 6.9" x 11' 3"Other
- Living roomMain13' 9.9" x 14' 8"Other
- DenMain9' 9" x 11' 5"Other
- Mud RoomMain4' 3.9" x 8' 5"Other
- Primary bedroom2nd floor13' 9.6" x 15' 2"Other
- Bedroom2nd floor10' 9" x 11' 3.9"Other
- Bedroom2nd floor9' 5" x 11' 5"Other
- Bonus Room2nd floor14' 6.9" x 15' 2"Other
- Laundry room2nd floor5' 9" x 7' 9.6"Other
- BedroomLower10' 6.9" x 13' 3"Other
- BedroomLower10' 11" x 10' 11"Other
- Family roomLower13' 6" x 13' 6"Other
- StorageLower5' 11" x 5' 11"Other
- BathroomMain4' 3.9" x 5'Other
- Bathroom2nd floor4' 11" x 7' 6.9"Other
- Ensuite Bathroom2nd floor6' 5" x 13'Other
- BathroomLower4' 11" x 7' 3.9"Other
Listing Agents
Request More Information
Request More Information
Location
243 Copperpond Bay SE, Calgary, Alberta, T2Z 0R3 Canada
Around this property
Information about the area within a 5-minute walk of this property.
Request Neighbourhood Information
Learn more about the neighbourhood and amenities around this home
Request NowPayment Calculator
- $
- %$
- %
- Principal and Interest 0
- Property Taxes 0
- Strata / Condo Fees 0

