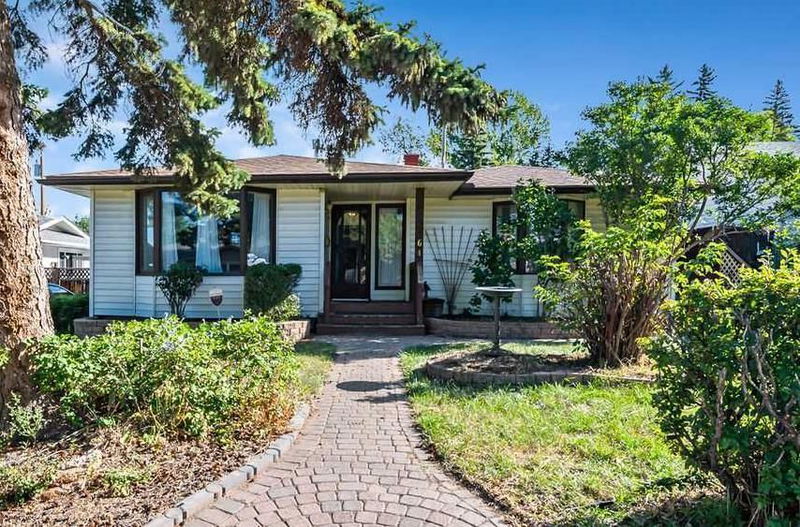Key Facts
- MLS® #: A2158383
- Property ID: SIRC2088411
- Property Type: Residential, Single Family Detached
- Living Space: 1,426 sq.ft.
- Year Built: 1959
- Bedrooms: 3+2
- Bathrooms: 2
- Listed By:
- CIR Realty
Property Description
5 BEDROOM BUNGALOW | MAIN FLOOR LAUNDRY | SUNROOM | LARGE KITCHEN DINING AND LIVING AREAS | WORKSHOP IN BASEMENT | SHED & GREENHOUSE | COVERED BACK DECK | LANDSCAPED BACKYARD WITH POND | GARDENER'S DREAM This 5-bedroom bungalow in Fairview presents an amazing opportunity for those eager to add their personal touch. The expansive main floor boasts large kitchen, dining, and living areas, ideal for family gatherings and entertaining. Convenience and comfort are at the forefront, with main floor laundry and a sunroom offering extra ease in daily living. The backyard is a gardener’s paradise, featuring a landscaped yard, pond, shed, and greenhouse—though a little TLC could bring it back to its former glory. The basement is home to a workshop, making it an ideal space for DIY enthusiasts or hobbyists. Nestled on an almost 5,000 sq ft lot, this property is just minutes from Chinook Centre and Deerfoot Meadows Shopping Centre, ensuring you’re close to all the shopping and amenities you need. If you're seeking a home with great bones, ready for your personal flair, this could be the one! You may see a virtual tour of this home by clicking the 3D tour icon.
Rooms
- TypeLevelDimensionsFlooring
- Living roomMain15' 6" x 13' 6"Other
- Dining roomMain17' x 12' 3.9"Other
- Primary bedroomMain14' 3.9" x 11' 9.6"Other
- BedroomMain10' 9" x 9' 11"Other
- BedroomMain10' 6.9" x 8'Other
- BedroomBasement13' 3" x 9' 3.9"Other
- BedroomBasement15' 3" x 9' 3"Other
- WorkshopBasement12' 6" x 10'Other
- Family roomBasement16' 6" x 11' 9"Other
- Solarium/SunroomMain20' x 11'Other
Listing Agents
Request More Information
Request More Information
Location
64 Ferncliff Crescent SE, Calgary, Alberta, T2H 0V4 Canada
Around this property
Information about the area within a 5-minute walk of this property.
Request Neighbourhood Information
Learn more about the neighbourhood and amenities around this home
Request NowPayment Calculator
- $
- %$
- %
- Principal and Interest 0
- Property Taxes 0
- Strata / Condo Fees 0

