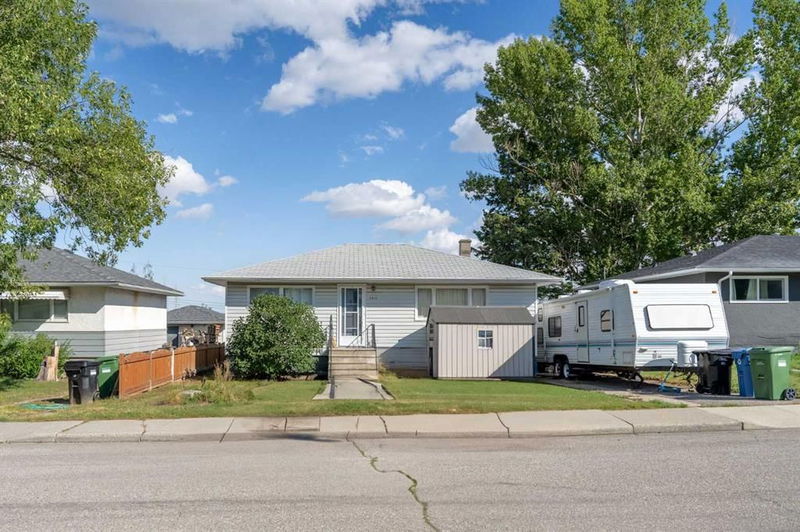Key Facts
- MLS® #: A2166242
- Property ID: SIRC2088376
- Property Type: Residential, Single Family Detached
- Living Space: 889.50 sq.ft.
- Year Built: 1956
- Bedrooms: 2+1
- Bathrooms: 2
- Parking Spaces: 2
- Listed By:
- Royal LePage Benchmark
Property Description
Hello, Gorgeous! Prime Development Opportunity in Highland Park, Calgary! This R-CG zoned 50’ x 130’ lot (100’ x 130’ if purchased with 4416 Centre A St NE) is ideal for developers, offering the potential for up to 9 units. Located on a sloped lot, potential for walk-out basements, and backing onto a lane, it’s set in a growing community near the future Green Line LRT. Enjoy easy access to downtown, parks, top schools, and transit. This flexible zoning allows for a range of builds, from townhomes to infills. Don’t miss this chance to invest in an area with strong growth potential! Combined Price: $1.9M (with MLS #A2166292)
Rooms
- TypeLevelDimensionsFlooring
- EntranceMain18' 3.9" x 3' 6.9"Other
- Primary bedroomMain11' 6.9" x 11' 3"Other
- BathroomMain6' 6" x 6' 5"Other
- KitchenMain9' 11" x 7' 11"Other
- Dining roomMain8' x 6' 9.9"Other
- PantryMain1' 9" x 2'Other
- Living roomMain11' 6" x 17' 9"Other
- BathroomBasement4' 9.6" x 9' 9.6"Other
- BedroomBasement8' 9.9" x 9' 11"Other
- Family roomBasement10' 9.9" x 22' 9.6"Other
- OtherBasement5' 9.9" x 9' 3"Other
- BedroomMain10' 11" x 11' 2"Other
Listing Agents
Request More Information
Request More Information
Location
4412 Centre A Street NE, Calgary, Alberta, T2E 3B1 Canada
Around this property
Information about the area within a 5-minute walk of this property.
Request Neighbourhood Information
Learn more about the neighbourhood and amenities around this home
Request NowPayment Calculator
- $
- %$
- %
- Principal and Interest $4,638 /mo
- Property Taxes n/a
- Strata / Condo Fees n/a

