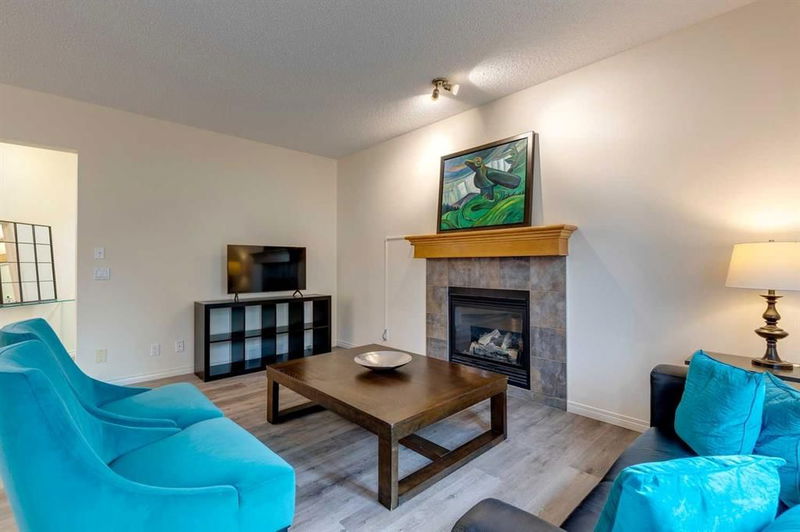Key Facts
- MLS® #: A2165258
- Property ID: SIRC2086656
- Property Type: Residential, Single Family Detached
- Living Space: 1,769.92 sq.ft.
- Year Built: 2006
- Bedrooms: 3
- Bathrooms: 2+1
- Parking Spaces: 4
- Listed By:
- RE/MAX Landan Real Estate
Property Description
Beautifully maintained 1769 sq ft, 2 story, 3 bdrm, 2 ½ bath home situated on a quiet crescent with a sunny south yard. Very open floor plan with 9 ‘ceilings, brand new luxury vinyl plank flooring & fresh paint throughout. Spacious foyer with walk-in closet & walk through pantry to a well laid out kitchen with stainless appliance package & peninsula with raised breakfast bar. Bright sunny dining area open to a spacious great room with cozy gas fireplace & French door access to a huge private deck. The main floor also includes a separate laundry room with shelving & a conveniently located powder room. Upstairs features 3 large bedrooms including a king size master with large walk-in closet & spa like ensuite with separate shower & large soaker tub. The bonus room easily accommodates private family gatherings & is adjacent to a 4-pc bath. The lower level has good ceiling height for future development, two sunny egress windows & rough in plumbing. Close to schools, parks & walking trails with easy access to the new ring road system & close to shopping. This is a fabulous family orientated community & the house is vacant & ready for quick possession.
Rooms
- TypeLevelDimensionsFlooring
- Great RoomMain13' 9.6" x 16' 6"Other
- KitchenMain10' x 11' 9.9"Other
- Dining roomMain9' 3" x 11' 9.9"Other
- FoyerMain5' 9.9" x 9' 2"Other
- Laundry roomMain5' 3" x 7'Other
- Mud RoomMain5' 2" x 6'Other
- Bonus RoomUpper11' 6" x 16' 8"Other
- Primary bedroomUpper12' 2" x 13' 2"Other
- BedroomUpper9' 5" x 10' 8"Other
- BedroomUpper9' 2" x 10' 8"Other
Listing Agents
Request More Information
Request More Information
Location
49 Everglen Crescent SW, Calgary, Alberta, T2Y 0G4 Canada
Around this property
Information about the area within a 5-minute walk of this property.
Request Neighbourhood Information
Learn more about the neighbourhood and amenities around this home
Request NowPayment Calculator
- $
- %$
- %
- Principal and Interest 0
- Property Taxes 0
- Strata / Condo Fees 0

