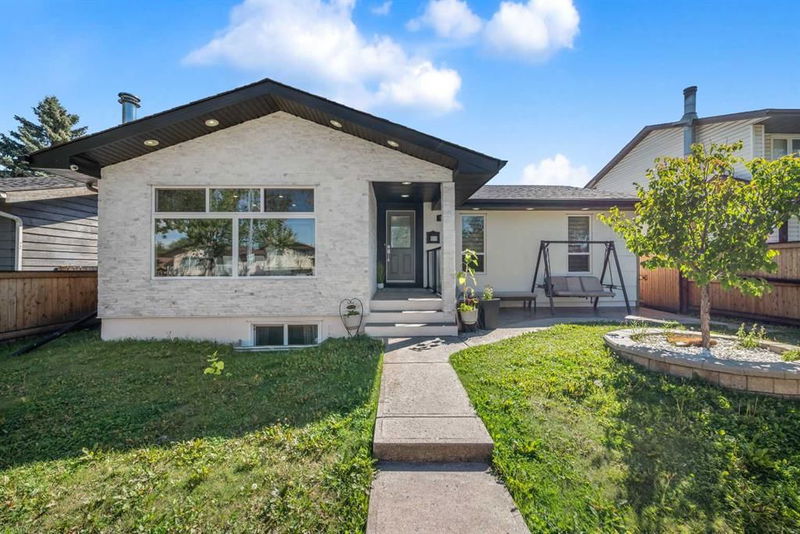Key Facts
- MLS® #: A2162376
- Property ID: SIRC2086389
- Property Type: Residential, Single Family Detached
- Living Space: 1,391 sq.ft.
- Year Built: 1979
- Bedrooms: 3+3
- Bathrooms: 3
- Parking Spaces: 6
- Listed By:
- Century 21 Bravo Realty
Property Description
Experience luxury and comfort in this beautifully renovated bungalow in the heart of Temple. This massive Bungalow has been fully remodeled and renovated. Over 2700 SF of living space which includes a luxurious main floor and massive basement with its own entrance, kitchen, living room, bathroom, 2 bedrooms and an office. The main level features a lavish living room complete with soaring vaulted ceilings, sleek black wall panels, rich black and gold feature walls, Shimmering white Sprayed mantle and a grand Real Wood Fire Burning fireplace. This home has not one but two real wood burning fireplaces, which are sought after and known for their complex and expensive builds. The Living room flows into the kitchen with a semi-open concept separated by a spacious kitchen peninsula that overseas the living room. The Crescent Style kitchen is updated with Ivory white cabinets, Calacatta White Quartz countertops and extended Gold Handles making this a dream kitchen. In addition to the living room, we have a 12' x 15' family room sandwiching the kitchen in the middle for the perfect layout for a growing family. The 3 large bedrooms upstairs all come complete with custom built in cabinets for closets, premium wall paper finishing and SOLID wood doors. The master bedroom flows into a 3 piece En-suite Bathroom with 10mm glass shower, tiled walls and a shower seat. The bathrooms have been carefully redone with the entirety of the walls tiled, shower/tub niches and Onyx black fixtures. The workmanship is peerless, attention to detail throughout the entire home. The fully finished basement is complete with its own separate entrance, full kitchen, living room, bathroom and 2 bedrooms. This complete illegal basement suite can be legalized by meeting city requirements. Theres also a massive office that can be kept for upstairs or converted into an additional basement bedroom. The basements spacious second living room harbors the second wood fireplace and flows with an open concept right to the kitchen. Moving outside, we have the concrete patio with an overhead woodgrain soffit surrounded by concrete pillars. Perfect for outside lounging and barbecues with the family. The exterior of the home is adorned in custom white stone and Commercial EIFS stucco making this home heavily fire resistant. Book a showing today for this massive bungalow, with incredible renovations a massive lot and beautiful yard.
Rooms
- TypeLevelDimensionsFlooring
- Primary bedroomMain12' 9.9" x 13' 11"Other
- BedroomMain9' 3.9" x 11' 8"Other
- BedroomMain9' 11" x 11' 6.9"Other
- Dining roomMain14' 11" x 6' 6.9"Other
- Family roomMain15' 9.6" x 12' 3"Other
- Living roomMain14' 11" x 8'Other
- KitchenMain15' 9.6" x 12' 3"Other
- BedroomBasement12' 3" x 11' 5"Other
- BedroomBasement8' 8" x 10' 6"Other
- KitchenBasement12' 9.9" x 10' 6.9"Other
- BedroomBasement16' 9.6" x 16' 11"Other
- UtilityBasement7' 5" x 11' 9"Other
- Living roomBasement13' 5" x 20' 6.9"Other
- Home officeBasement16' 9.6" x 16' 11"Other
Listing Agents
Request More Information
Request More Information
Location
7030 Temple Drive NE, Calgary, Alberta, T1Y 4E5 Canada
Around this property
Information about the area within a 5-minute walk of this property.
Request Neighbourhood Information
Learn more about the neighbourhood and amenities around this home
Request NowPayment Calculator
- $
- %$
- %
- Principal and Interest 0
- Property Taxes 0
- Strata / Condo Fees 0

