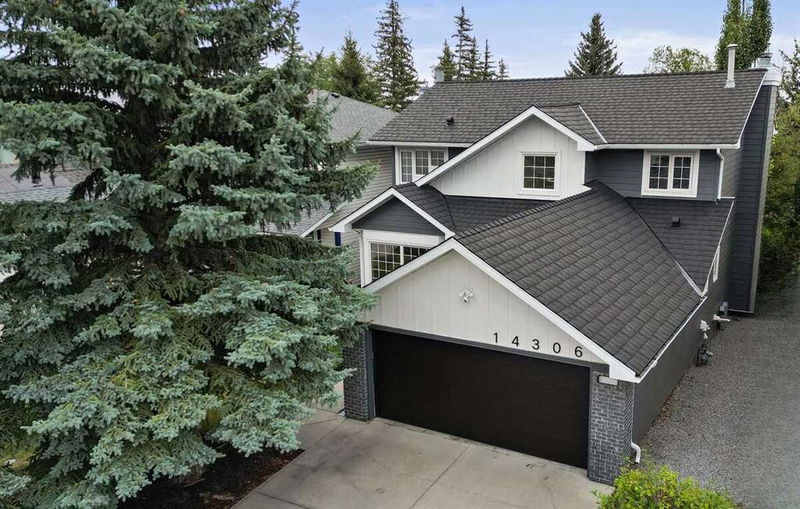Key Facts
- MLS® #: A2165829
- Property ID: SIRC2086368
- Property Type: Residential, Single Family Detached
- Living Space: 2,027.62 sq.ft.
- Year Built: 1990
- Bedrooms: 3+1
- Bathrooms: 3+1
- Parking Spaces: 6
- Listed By:
- Easy List Realty
Property Description
For additional information, please click on Brochure button below.
Prime location with stunning upgrades! Welcome to this meticulously maintained 4-bedroom, 3.5-bathroom home, offering a generous 3,156 sq ft of developed living space. Situated on a spacious 5,500 sq ft lot backing onto a lush green space, this home provides stunning views and direct access to the West Park featuring playgrounds, sports courts, walking trails, picnic areas, and a wetland reserve. This rare gem is located in a highly desirable area, within walking distance to schools, playgrounds, the LRT, and Fish Creek Park. Upon entering, you'll be greeted by an open and inviting foyer with soaring 17-foot ceilings. The family room features a cozy wood-burning fireplace with built-in shelving, while the sunlit living room offers a welcoming space with an adjoining dining area. The upgraded kitchen boasts quartz countertops, stainless steel appliances, and a dining nook—perfect for family gatherings. This level also includes a convenient laundry room with ample storage, a sink, and a half bath. The upper level features a spacious master suite, complete with a walk-in closet and a luxurious, upgraded en-suite bathroom featuring a jetted tub, glass shower, and heated floors. Two additional bedrooms and a full bathroom, complete this level. The fully developed basement offers a large recreation room with a wet bar, a 4th bedroom, an office with built-in desks, and a full bathroom with heated floors. Highlights: New Hail-proof, Fire and Wind resistant James Hardie Siding and Euroshield Rubber Roof. Refinished Hardwood Floors. New Carpets in Bedrooms. Triple-pane Windows. New Zebra Blinds. Insulated Double. Attached Garage with New Garage Door and Opener. New Pex pipes (Poly B removed). Freshly Painted Interior and Exterior. High-efficiency Furnace, Water Softener, Rheem Water Heater. Central Vacuum System. Alarm Security System.Upgraded lighting!
Rooms
- TypeLevelDimensionsFlooring
- Living roomMain11' 11" x 13' 11"Other
- Family roomMain14' 5" x 18' 9"Other
- KitchenMain11' x 11' 5"Other
- Dining roomMain9' x 15' 11"Other
- Breakfast NookMain8' x 9'Other
- FoyerMain4' 3.9" x 6' 6"Other
- Laundry roomMain5' 5" x 8' 5"Other
- BathroomMain5' 9.9" x 8' 5"Other
- Primary bedroom2nd floor14' 9.6" x 15' 6.9"Other
- Walk-In Closet2nd floor4' 11" x 8' 9"Other
- Ensuite Bathroom2nd floor8' 9" x 8' 9"Other
- Bedroom2nd floor10' 5" x 13' 5"Other
- Bedroom2nd floor10' 2" x 10' 6"Other
- Bathroom2nd floor7' 3.9" x 7' 8"Other
- PlayroomBasement13' 9" x 14' 9"Other
- BedroomBasement9' 6" x 13' 6"Other
- DenBasement12' 6" x 17' 8"Other
- StorageBasement4' 11" x 11'Other
- BathroomBasement4' 11" x 7' 9.6"Other
- OtherBasement9' 5" x 9' 9.9"Other
Listing Agents
Request More Information
Request More Information
Location
14306 Evergreen Street SW, Calgary, Alberta, T2Y 2W9 Canada
Around this property
Information about the area within a 5-minute walk of this property.
Request Neighbourhood Information
Learn more about the neighbourhood and amenities around this home
Request NowPayment Calculator
- $
- %$
- %
- Principal and Interest 0
- Property Taxes 0
- Strata / Condo Fees 0

